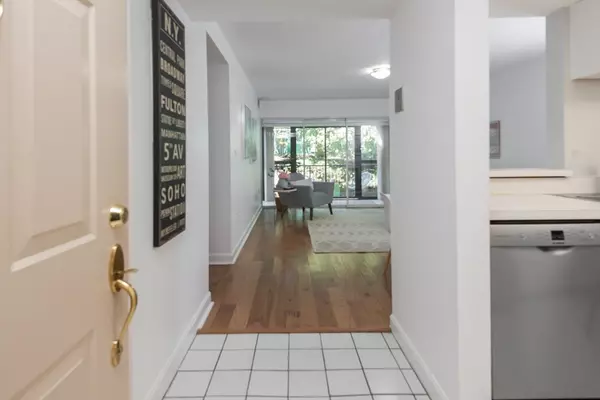2 Beds
2 Baths
997 SqFt
2 Beds
2 Baths
997 SqFt
Open House
Thu Sep 04, 5:00pm - 6:30pm
Fri Sep 05, 11:00am - 12:00pm
Sat Sep 06, 10:30am - 12:00pm
Sun Sep 07, 11:30am - 1:00pm
Key Details
Property Type Condo
Sub Type Condominium
Listing Status Active
Purchase Type For Sale
Square Footage 997 sqft
Price per Sqft $589
MLS Listing ID 73424779
Bedrooms 2
Full Baths 2
HOA Fees $373/mo
Year Built 1989
Annual Tax Amount $5,953
Tax Year 2025
Property Sub-Type Condominium
Property Description
Location
State MA
County Middlesex
Zoning B4
Direction On Mass Ave
Rooms
Basement N
Primary Bedroom Level First
Dining Room Flooring - Wood, Open Floorplan, Lighting - Overhead
Kitchen Flooring - Stone/Ceramic Tile, Stainless Steel Appliances, Lighting - Overhead
Interior
Interior Features Lighting - Overhead, Sun Room
Heating Central, Forced Air, Electric
Cooling Central Air
Flooring Wood, Tile, Flooring - Stone/Ceramic Tile
Appliance Microwave, Washer, Dryer, ENERGY STAR Qualified Refrigerator, ENERGY STAR Qualified Dishwasher, Range
Laundry Electric Dryer Hookup, Washer Hookup, Lighting - Overhead, First Floor, In Unit
Exterior
Exterior Feature Porch - Enclosed, Patio
Garage Spaces 1.0
Community Features Public Transportation, Shopping, Tennis Court(s), Park, Medical Facility, Laundromat, Bike Path, Highway Access, House of Worship, Public School
Utilities Available for Electric Range, for Electric Dryer, Washer Hookup
Roof Type Rubber
Garage Yes
Building
Story 1
Sewer Public Sewer
Water Public
Schools
Elementary Schools Stratton
Middle Schools Gibbs / Ottoson
High Schools Ahs
Others
Pets Allowed Yes w/ Restrictions
Senior Community false
Virtual Tour https://my.matterport.com/show/?m=BvH9dsdZXub&
"My job is to find and attract mastery-based agents to the office, protect the culture, and make sure everyone is happy! "






