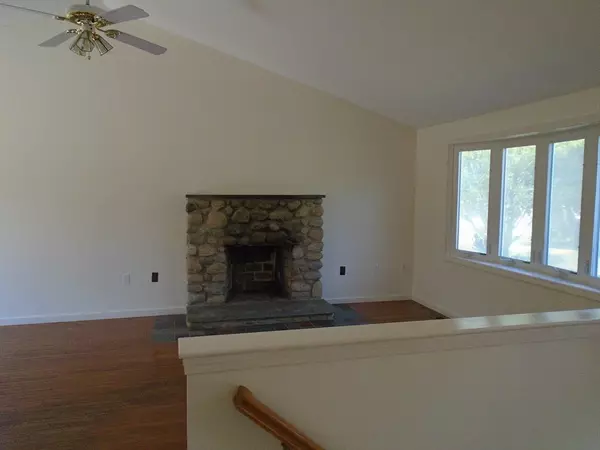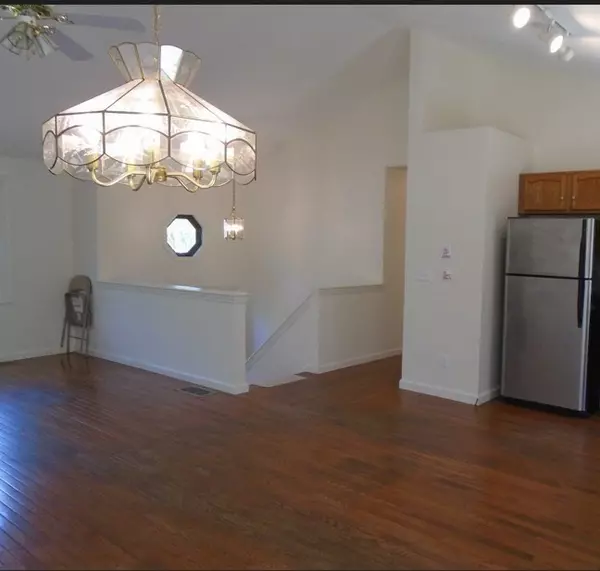3 Beds
1 Bath
1,584 SqFt
3 Beds
1 Bath
1,584 SqFt
Key Details
Property Type Single Family Home
Sub Type Single Family Residence
Listing Status Active
Purchase Type For Sale
Square Footage 1,584 sqft
Price per Sqft $347
Subdivision Scott Hill Acres
MLS Listing ID 73420560
Style Split Entry
Bedrooms 3
Full Baths 1
HOA Y/N false
Year Built 1990
Annual Tax Amount $5,692
Tax Year 2025
Property Sub-Type Single Family Residence
Property Description
Location
State MA
County Norfolk
Zoning R
Direction Off N. Main St. by the middle and high schools.
Rooms
Basement Full, Finished, Walk-Out Access, Garage Access, Concrete
Interior
Interior Features Play Room, Bathroom, Internet Available - Unknown
Heating Forced Air
Cooling Central Air, Whole House Fan
Flooring Wood, Carpet, Hardwood
Fireplaces Number 1
Appliance Gas Water Heater, Range, Dishwasher, Refrigerator
Laundry In Basement, Electric Dryer Hookup, Washer Hookup
Exterior
Exterior Feature Deck, Rain Gutters, Decorative Lighting, Fenced Yard
Garage Spaces 2.0
Fence Fenced/Enclosed, Fenced
Community Features Public Transportation, Shopping, Park, Walk/Jog Trails, Medical Facility, Laundromat, Highway Access, House of Worship, Public School, T-Station
Utilities Available for Electric Range, for Electric Dryer, Washer Hookup
Roof Type Shingle
Total Parking Spaces 5
Garage Yes
Building
Lot Description Cleared
Foundation Concrete Perimeter
Sewer Public Sewer
Water Public
Architectural Style Split Entry
Others
Senior Community false
"My job is to find and attract mastery-based agents to the office, protect the culture, and make sure everyone is happy! "






