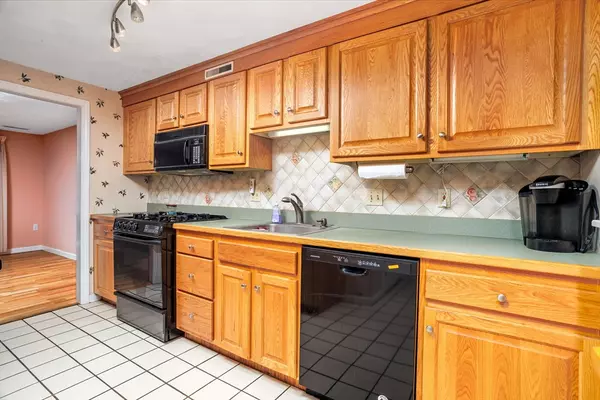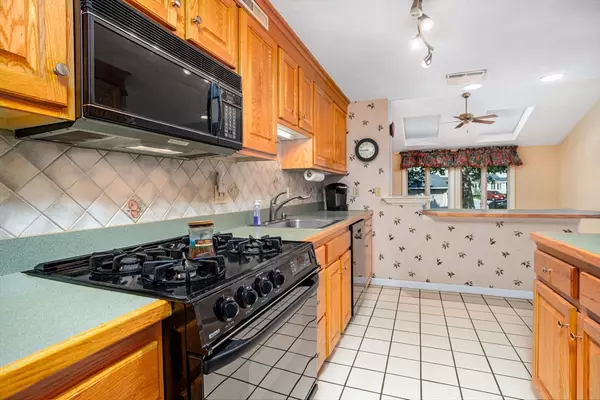2 Beds
2.5 Baths
1,498 SqFt
2 Beds
2.5 Baths
1,498 SqFt
OPEN HOUSE
Sun Aug 17, 1:00pm - 3:00pm
Key Details
Property Type Condo
Sub Type Condominium
Listing Status Active
Purchase Type For Sale
Square Footage 1,498 sqft
Price per Sqft $317
MLS Listing ID 73418459
Bedrooms 2
Full Baths 2
Half Baths 1
HOA Fees $536/mo
Year Built 1992
Annual Tax Amount $4,561
Tax Year 2025
Property Sub-Type Condominium
Property Description
Location
State MA
County Essex
Zoning Res
Direction Also known as 2 Iris Way Unit 8. North Ave to Iris Way.
Rooms
Family Room Skylight, Ceiling Fan(s), Flooring - Hardwood, Half Vaulted Ceiling(s)
Basement N
Primary Bedroom Level Second
Kitchen Flooring - Stone/Ceramic Tile, Pantry, Breakfast Bar / Nook, Exterior Access, Recessed Lighting, Gas Stove
Interior
Interior Features Ceiling Fan(s), Slider, Walk-In Closet(s), Lighting - Pendant, Lighting - Overhead, Sun Room, Loft, Internet Available - Broadband
Heating Forced Air, Natural Gas, Unit Control
Cooling Central Air, Unit Control
Flooring Tile, Carpet, Hardwood, Flooring - Wall to Wall Carpet
Fireplaces Number 1
Fireplaces Type Family Room
Appliance Range, Dishwasher, Disposal, Microwave, Refrigerator, Washer, Dryer
Laundry In Unit, Electric Dryer Hookup, Washer Hookup
Exterior
Exterior Feature Patio, Rain Gutters
Garage Spaces 1.0
Pool Association, In Ground
Community Features Public Transportation, Shopping, Public School
Utilities Available for Gas Range, for Gas Oven, for Electric Dryer, Washer Hookup
Roof Type Shingle
Total Parking Spaces 1
Garage Yes
Building
Story 3
Sewer Public Sewer
Water Public
Others
Pets Allowed Yes w/ Restrictions
Senior Community false
Virtual Tour https://my.matterport.com/show/?m=zHZQMGt33Jz&mls=1
"My job is to find and attract mastery-based agents to the office, protect the culture, and make sure everyone is happy! "






