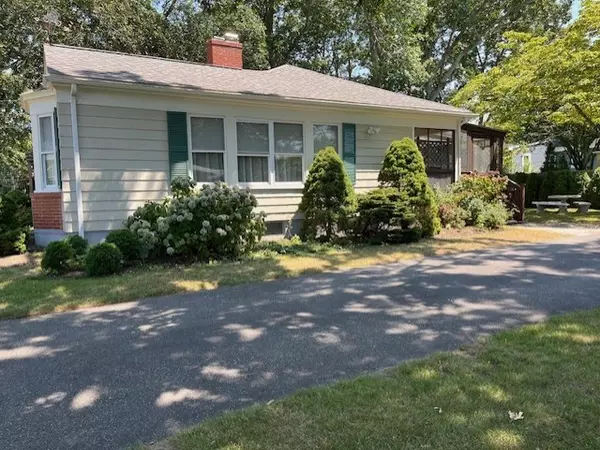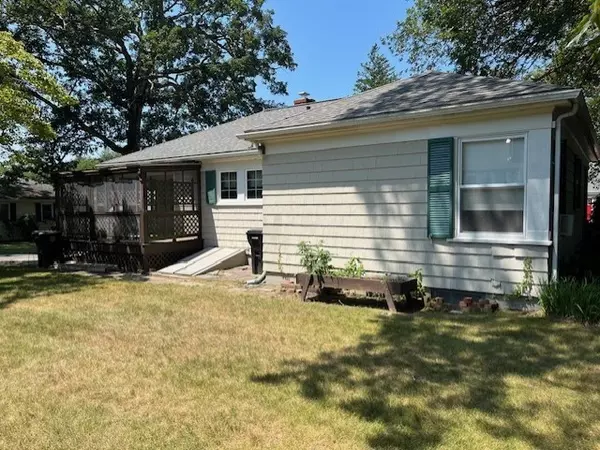3 Beds
1 Bath
1,345 SqFt
3 Beds
1 Bath
1,345 SqFt
Key Details
Property Type Single Family Home
Sub Type Single Family Residence
Listing Status Active
Purchase Type For Sale
Square Footage 1,345 sqft
Price per Sqft $356
Subdivision Opposite Buttonwood Park
MLS Listing ID 73416151
Style Ranch
Bedrooms 3
Full Baths 1
HOA Y/N false
Year Built 1955
Annual Tax Amount $3,425
Tax Year 2025
Lot Size 9,583 Sqft
Acres 0.22
Property Sub-Type Single Family Residence
Property Description
Location
State MA
County Bristol
Zoning res
Direction off Brownell Ave
Rooms
Basement Full, Partially Finished, Bulkhead, Sump Pump, Concrete
Primary Bedroom Level First
Interior
Interior Features Bonus Room
Heating Baseboard, Natural Gas
Cooling Window Unit(s)
Flooring Wood, Tile
Fireplaces Number 1
Appliance Gas Water Heater, Water Heater, Range, Dishwasher, Microwave, Washer, Dryer
Laundry In Basement, Electric Dryer Hookup
Exterior
Exterior Feature Porch - Screened, Storage, Sprinkler System
Community Features Public Transportation, Shopping, Park, Walk/Jog Trails, Bike Path, Highway Access, House of Worship, Sidewalks
Utilities Available for Electric Range, for Electric Dryer
Waterfront Description Ocean,Unknown To Beach,Beach Ownership(Public)
Roof Type Shingle
Total Parking Spaces 3
Garage No
Building
Lot Description Gentle Sloping
Foundation Concrete Perimeter
Sewer Public Sewer
Water Public
Architectural Style Ranch
Others
Senior Community false
"My job is to find and attract mastery-based agents to the office, protect the culture, and make sure everyone is happy! "






