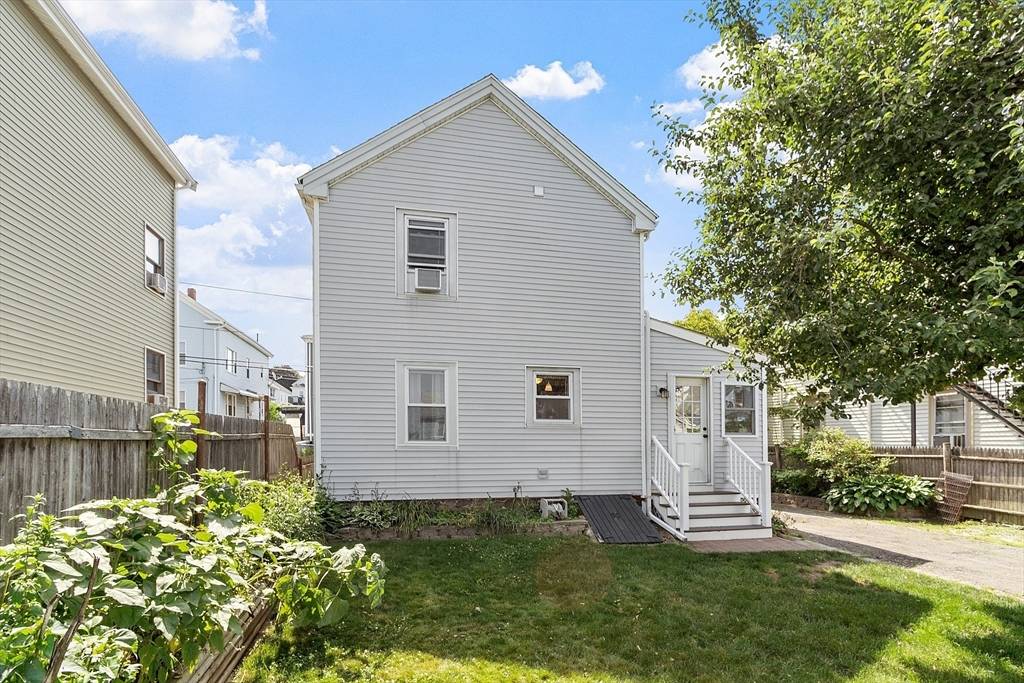2 Beds
1 Bath
936 SqFt
2 Beds
1 Bath
936 SqFt
OPEN HOUSE
Sat Jun 28, 12:00pm - 1:30pm
Sun Jun 29, 11:00am - 12:30pm
Key Details
Property Type Single Family Home
Sub Type Single Family Residence
Listing Status Active
Purchase Type For Sale
Square Footage 936 sqft
Price per Sqft $522
MLS Listing ID 73395989
Style Colonial
Bedrooms 2
Full Baths 1
HOA Y/N false
Year Built 1880
Annual Tax Amount $3,983
Tax Year 2025
Lot Size 3,484 Sqft
Acres 0.08
Property Sub-Type Single Family Residence
Property Description
Location
State MA
County Essex
Zoning R2
Direction Tremont Street to Tracey Street
Rooms
Basement Full, Bulkhead, Sump Pump
Primary Bedroom Level Second
Interior
Heating Baseboard, Natural Gas
Cooling Window Unit(s)
Flooring Tile, Carpet, Laminate
Appliance Range, Dishwasher, Microwave, Refrigerator, Washer, Dryer
Exterior
Exterior Feature Storage, Fenced Yard, Fruit Trees, Garden
Garage Spaces 1.0
Fence Fenced/Enclosed, Fenced
Community Features Public Transportation, Shopping
Utilities Available for Electric Range
Total Parking Spaces 2
Garage Yes
Building
Lot Description Level
Foundation Stone
Sewer Public Sewer
Water Public
Architectural Style Colonial
Others
Senior Community false
"My job is to find and attract mastery-based agents to the office, protect the culture, and make sure everyone is happy! "






