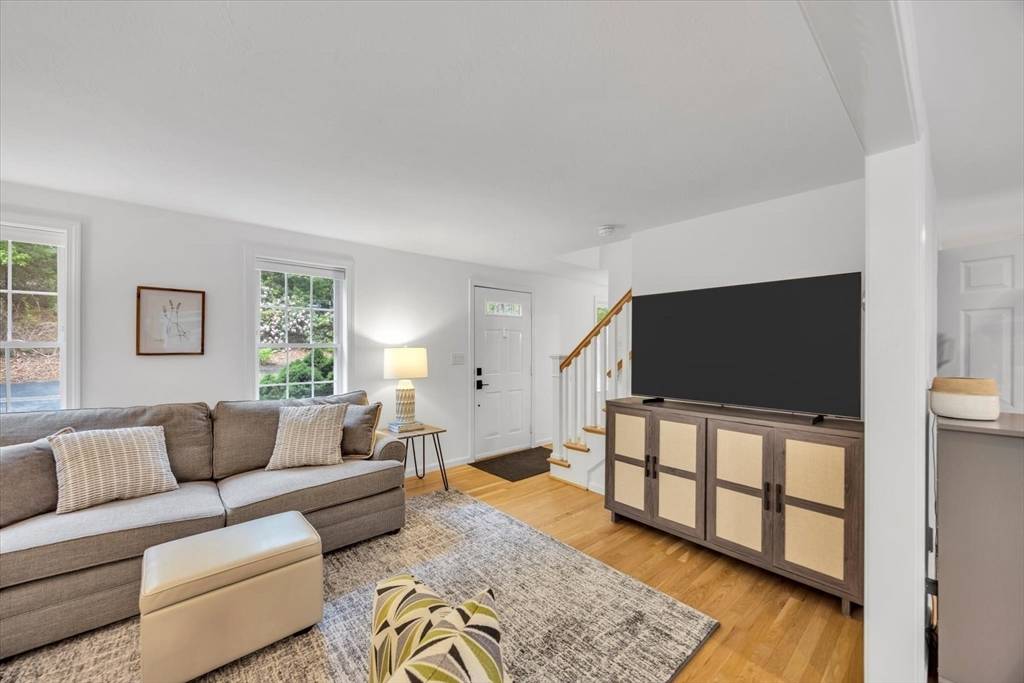3 Beds
2 Baths
1,958 SqFt
3 Beds
2 Baths
1,958 SqFt
Key Details
Property Type Single Family Home
Sub Type Single Family Residence
Listing Status Active
Purchase Type For Sale
Square Footage 1,958 sqft
Price per Sqft $326
Subdivision Forestdale
MLS Listing ID 73386719
Style Cape
Bedrooms 3
Full Baths 2
HOA Y/N false
Year Built 2000
Annual Tax Amount $5,842
Tax Year 2025
Lot Size 0.520 Acres
Acres 0.52
Property Sub-Type Single Family Residence
Property Description
Location
State MA
County Barnstable
Area Forestdale
Zoning R-2
Direction Route 130 to Artisan Way, turn right on Pickerel Way
Rooms
Basement Full, Finished, Walk-Out Access
Primary Bedroom Level Second
Dining Room Flooring - Hardwood
Kitchen Flooring - Hardwood, Countertops - Stone/Granite/Solid
Interior
Heating Forced Air, Natural Gas
Cooling Central Air
Flooring Wood, Tile, Hardwood
Fireplaces Number 1
Fireplaces Type Living Room
Appliance Gas Water Heater, Water Heater, Dishwasher, Microwave, Washer, Dryer
Laundry First Floor, Electric Dryer Hookup, Washer Hookup
Exterior
Exterior Feature Porch - Enclosed, Deck - Wood, Patio
Community Features Shopping, Walk/Jog Trails, Conservation Area
Utilities Available for Electric Range, for Electric Dryer, Washer Hookup
Waterfront Description Beach Front,Lake/Pond,1/10 to 3/10 To Beach,Beach Ownership(Deeded Rights)
Roof Type Shingle
Total Parking Spaces 6
Garage No
Building
Lot Description Wooded, Gentle Sloping
Foundation Concrete Perimeter
Sewer Private Sewer
Water Public
Architectural Style Cape
Others
Senior Community false
"My job is to find and attract mastery-based agents to the office, protect the culture, and make sure everyone is happy! "






