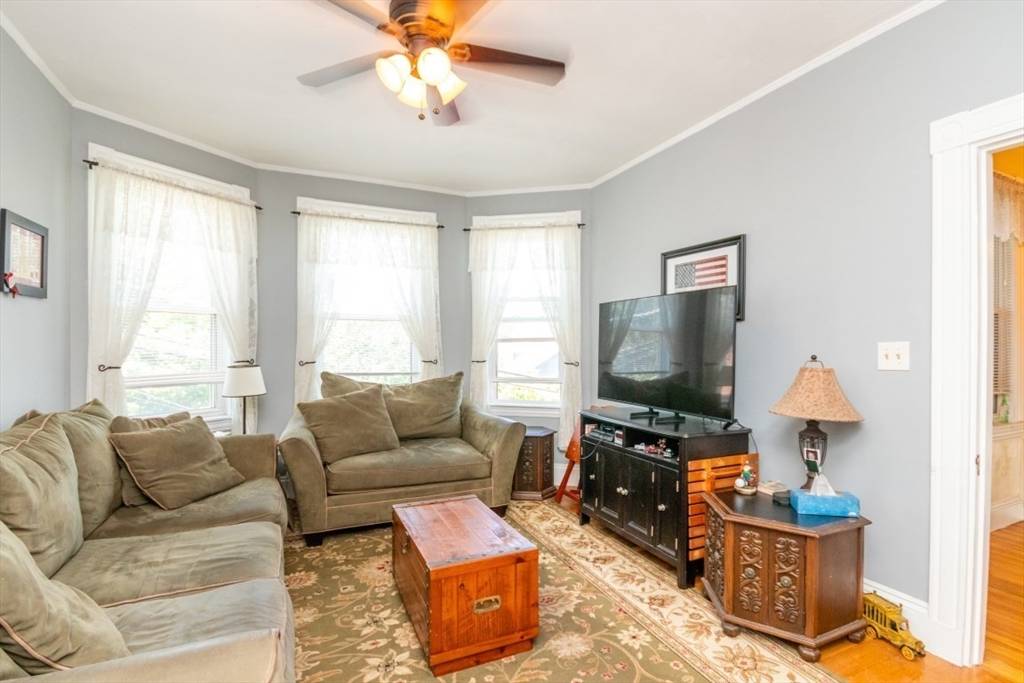3 Beds
1 Bath
1,542 SqFt
3 Beds
1 Bath
1,542 SqFt
OPEN HOUSE
Sat Jun 07, 12:00pm - 1:30pm
Sun Jun 08, 2:00pm - 3:30pm
Key Details
Property Type Condo
Sub Type Condominium
Listing Status Active
Purchase Type For Sale
Square Footage 1,542 sqft
Price per Sqft $453
MLS Listing ID 73386360
Bedrooms 3
Full Baths 1
HOA Fees $247/mo
Year Built 1910
Annual Tax Amount $4,309
Tax Year 2025
Lot Size 4,356 Sqft
Acres 0.1
Property Sub-Type Condominium
Property Description
Location
State MA
County Suffolk
Area Brighton
Zoning Res
Direction Chestnut Hill Ave. to Dighton Street or Washington Street to Dighton Street.
Rooms
Basement Y
Primary Bedroom Level Second
Dining Room Ceiling Fan(s), Flooring - Hardwood, Window(s) - Bay/Bow/Box
Kitchen Flooring - Hardwood, Countertops - Stone/Granite/Solid, Kitchen Island, Recessed Lighting, Gas Stove
Interior
Heating Forced Air, Natural Gas
Cooling None
Flooring Laminate, Hardwood
Appliance Range, Dishwasher, Disposal, Microwave, Refrigerator, Washer, Dryer
Laundry In Unit
Exterior
Exterior Feature Porch, Deck, Screens, Rain Gutters
Community Features Public Transportation, Shopping, Pool, Tennis Court(s), Park, Walk/Jog Trails, Golf, Medical Facility, Laundromat, Bike Path, Highway Access, House of Worship, Private School, Public School
Roof Type Shingle
Total Parking Spaces 2
Garage No
Building
Story 1
Sewer Public Sewer
Water Public
Others
Pets Allowed Yes
Senior Community false
"My job is to find and attract mastery-based agents to the office, protect the culture, and make sure everyone is happy! "






