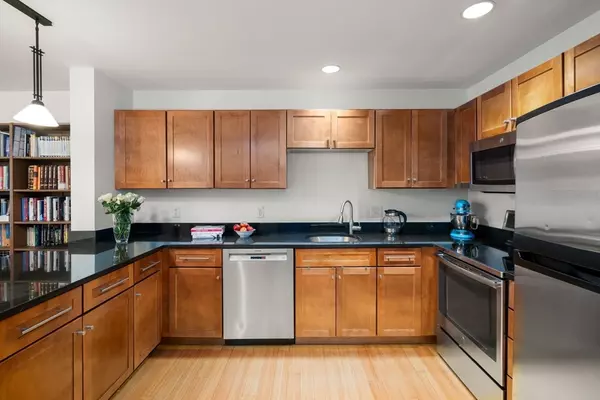
2 Beds
2 Baths
1,239 SqFt
2 Beds
2 Baths
1,239 SqFt
Open House
Sun Sep 28, 11:30am - 12:30pm
Key Details
Property Type Condo
Sub Type Condominium
Listing Status Active
Purchase Type For Sale
Square Footage 1,239 sqft
Price per Sqft $625
Subdivision Chestnut Hill Park Condominium
MLS Listing ID 73378543
Bedrooms 2
Full Baths 2
HOA Fees $843/mo
Year Built 1924
Annual Tax Amount $5,246
Tax Year 2025
Lot Size 1,306 Sqft
Acres 0.03
Property Sub-Type Condominium
Property Description
Location
State MA
County Suffolk
Area Brighton
Zoning x
Direction 99 Chestnut Hill Ave. is on the left side of the street between Commonwealth Ave and Washington St.
Rooms
Basement N
Dining Room Flooring - Hardwood
Kitchen Flooring - Hardwood, Countertops - Stone/Granite/Solid, Open Floorplan, Recessed Lighting, Stainless Steel Appliances, Lighting - Pendant
Interior
Interior Features Closet, Home Office, Elevator
Heating Forced Air
Cooling Central Air
Flooring Tile, Carpet, Bamboo, Flooring - Hardwood
Appliance Range, Dishwasher, Disposal, Microwave, Refrigerator, Washer, Dryer
Exterior
Community Features Public Transportation, Shopping, Pool, Park, Golf, Medical Facility, Highway Access, House of Worship, Private School, Public School, T-Station, University
Roof Type Rubber
Total Parking Spaces 2
Garage No
Building
Story 1
Sewer Public Sewer
Water Public
Schools
Elementary Schools Bps
Middle Schools Bps
High Schools Bps
Others
Senior Community false

"My job is to find and attract mastery-based agents to the office, protect the culture, and make sure everyone is happy! "






