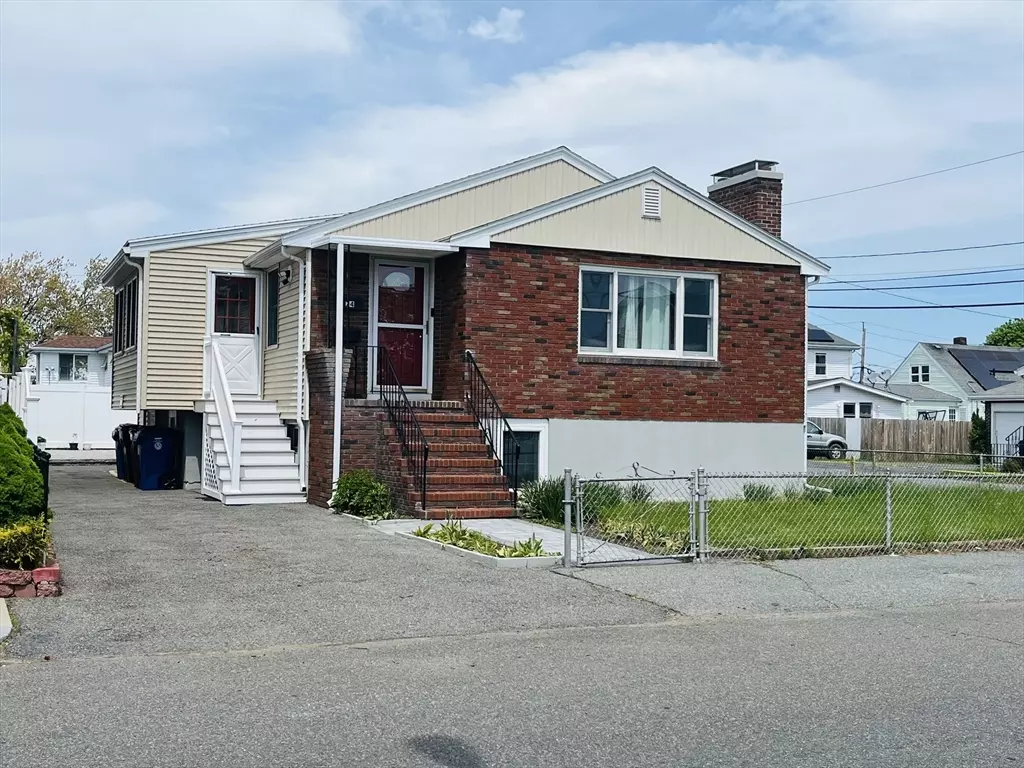GET MORE INFORMATION
$ 910,000
$ 899,900 1.1%
6 Beds
2 Baths
2,063 SqFt
$ 910,000
$ 899,900 1.1%
6 Beds
2 Baths
2,063 SqFt
Key Details
Sold Price $910,000
Property Type Multi-Family
Sub Type Multi Family
Listing Status Sold
Purchase Type For Sale
Square Footage 2,063 sqft
Price per Sqft $441
MLS Listing ID 73376061
Sold Date 06/24/25
Bedrooms 6
Full Baths 2
Year Built 1967
Annual Tax Amount $6,666
Tax Year 2025
Lot Size 4,356 Sqft
Acres 0.1
Property Sub-Type Multi Family
Property Description
Location
State MA
County Suffolk
Zoning Res
Direction Malden St to Sigourney St.
Interior
Interior Features Stone/Granite/Solid Counters, Pantry, Living Room, Kitchen, Laundry Room, Mudroom, Dining Room
Heating Natural Gas
Cooling Window Unit(s)
Flooring Vinyl, Hardwood, Wood
Fireplaces Number 1
Fireplaces Type Wood Burning
Appliance Range, Disposal, Microwave, Refrigerator, Washer, Dryer, Dishwasher
Exterior
Fence Fenced
Community Features Public Transportation, Shopping, Laundromat, Public School
Waterfront Description Ocean,1 to 2 Mile To Beach
Roof Type Shingle
Total Parking Spaces 5
Garage No
Building
Lot Description Corner Lot
Story 2
Foundation Concrete Perimeter
Sewer Public Sewer
Water Public
Others
Senior Community false
Bought with Rajit Shrestha • 360 Realty LLC
"My job is to find and attract mastery-based agents to the office, protect the culture, and make sure everyone is happy! "






