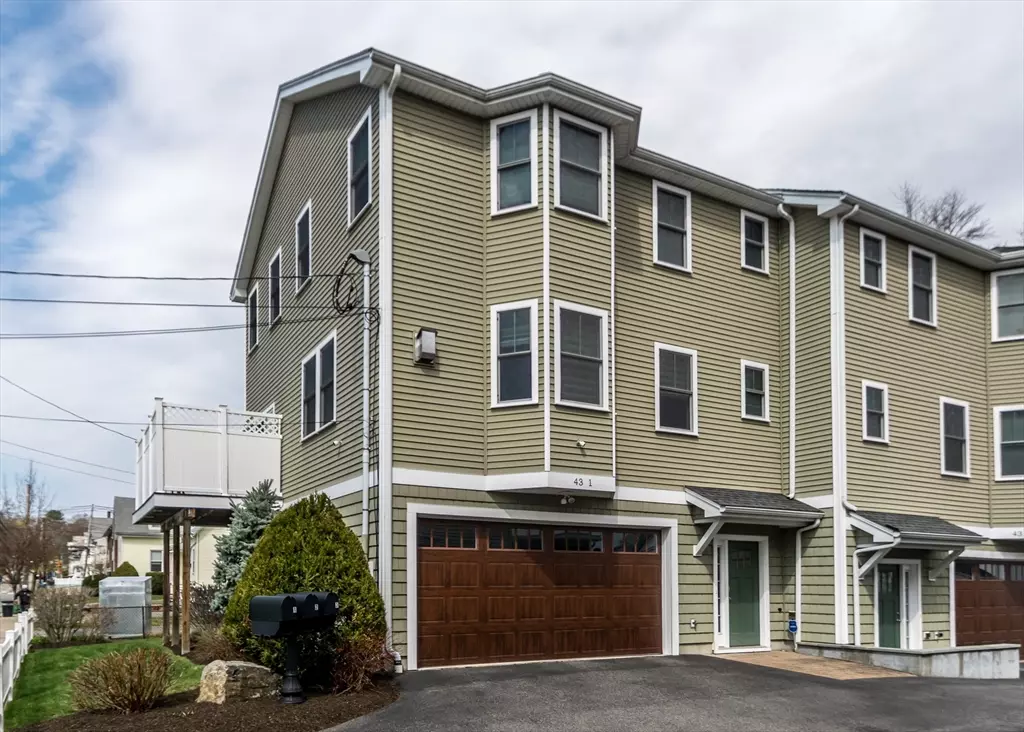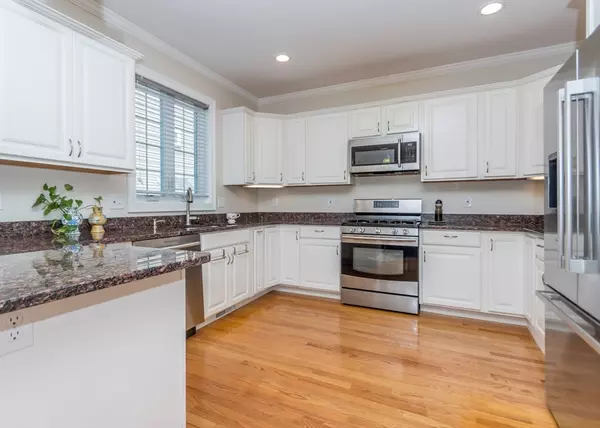GET MORE INFORMATION
$ 999,900
$ 999,900
4 Beds
3.5 Baths
3,444 SqFt
$ 999,900
$ 999,900
4 Beds
3.5 Baths
3,444 SqFt
Key Details
Sold Price $999,900
Property Type Condo
Sub Type Condominium
Listing Status Sold
Purchase Type For Sale
Square Footage 3,444 sqft
Price per Sqft $290
MLS Listing ID 73360661
Sold Date 07/21/25
Bedrooms 4
Full Baths 3
Half Baths 1
HOA Fees $204/mo
Year Built 2015
Annual Tax Amount $6,516
Tax Year 2024
Property Sub-Type Condominium
Property Description
Location
State MA
County Middlesex
Zoning RES
Direction SHOWINGTIME
Rooms
Basement Y
Primary Bedroom Level Second
Dining Room Flooring - Hardwood, Recessed Lighting, Slider
Kitchen Flooring - Hardwood, Countertops - Stone/Granite/Solid, Open Floorplan, Recessed Lighting
Interior
Interior Features Bathroom - Full, Bathroom
Heating Forced Air, Natural Gas
Cooling Central Air
Flooring Tile, Hardwood, Flooring - Stone/Ceramic Tile
Fireplaces Number 1
Fireplaces Type Living Room
Appliance Range, Dishwasher, Disposal, Refrigerator
Laundry Second Floor
Exterior
Exterior Feature Deck, Screens, Rain Gutters, Professional Landscaping
Garage Spaces 2.0
Community Features Public Transportation, Shopping, Park, Walk/Jog Trails, Medical Facility, Highway Access, House of Worship, Private School, Public School, University
Roof Type Shingle
Total Parking Spaces 1
Garage Yes
Building
Story 3
Sewer Public Sewer
Water Public
Schools
Elementary Schools Plympton
Middle Schools Mcdevitt Middle
High Schools Waltham High
Others
Pets Allowed Yes
Senior Community false
Bought with Angela Guo • Red Tree Real Estate
"My job is to find and attract mastery-based agents to the office, protect the culture, and make sure everyone is happy! "






