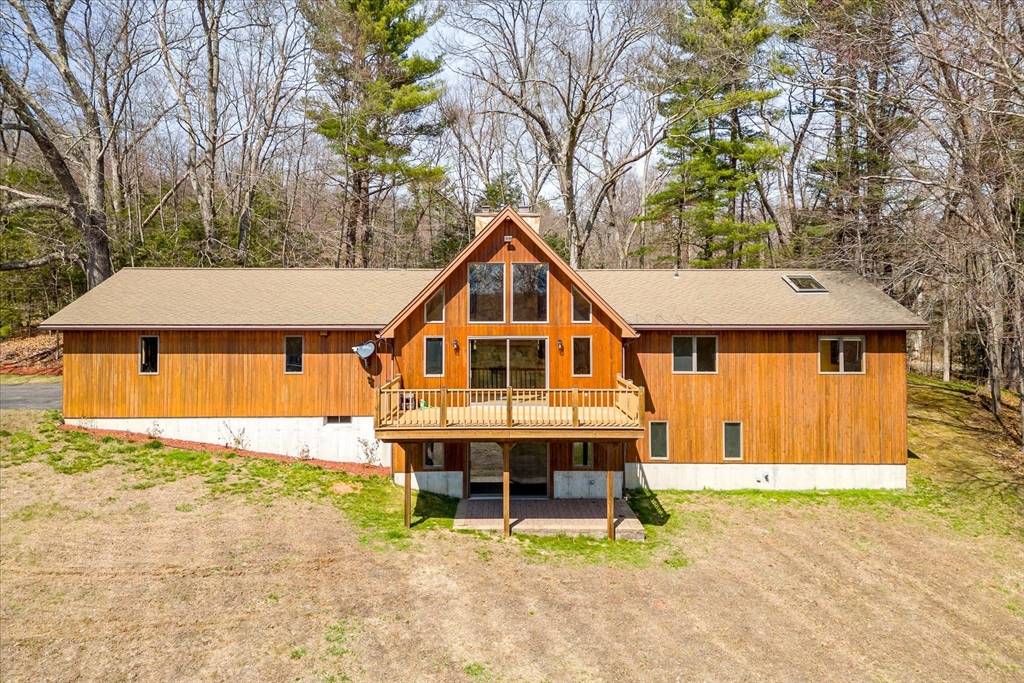2 Beds
2.5 Baths
2,970 SqFt
2 Beds
2.5 Baths
2,970 SqFt
Key Details
Property Type Single Family Home
Sub Type Single Family Residence
Listing Status Pending
Purchase Type For Sale
Square Footage 2,970 sqft
Price per Sqft $201
MLS Listing ID 73359800
Style Ranch
Bedrooms 2
Full Baths 2
Half Baths 1
HOA Y/N false
Year Built 1990
Annual Tax Amount $5,592
Tax Year 2025
Lot Size 2.940 Acres
Acres 2.94
Property Sub-Type Single Family Residence
Property Description
Location
State CT
County Windham
Direction GPS
Rooms
Basement Full, Partially Finished, Walk-Out Access
Primary Bedroom Level Main, First
Kitchen Flooring - Stone/Ceramic Tile, Window(s) - Picture, Dining Area, Countertops - Stone/Granite/Solid, Countertops - Upgraded, Cabinets - Upgraded, Storage
Interior
Interior Features Bathroom - Half, Wet bar, Open Floorplan, Slider, Bonus Room, Finish - Sheetrock, Internet Available - Unknown
Heating Central, Oil, Pellet Stove, Fireplace(s)
Cooling Central Air
Flooring Tile, Hardwood, Flooring - Stone/Ceramic Tile
Fireplaces Number 2
Fireplaces Type Living Room
Appliance Water Heater, Washer, ENERGY STAR Qualified Refrigerator, ENERGY STAR Qualified Dryer, ENERGY STAR Qualified Dishwasher, ENERGY STAR Qualified Washer, Range
Exterior
Exterior Feature Deck, Storage
Garage Spaces 2.0
Community Features Public Transportation, Shopping, Park, Walk/Jog Trails, Stable(s)
Roof Type Asphalt/Composition Shingles
Total Parking Spaces 6
Garage Yes
Building
Lot Description Level
Foundation Concrete Perimeter
Sewer Private Sewer
Water Private
Architectural Style Ranch
Others
Senior Community false
Virtual Tour https://iframe.videodelivery.net/6428669c46583e606b0249705ef78374
"My job is to find and attract mastery-based agents to the office, protect the culture, and make sure everyone is happy! "






