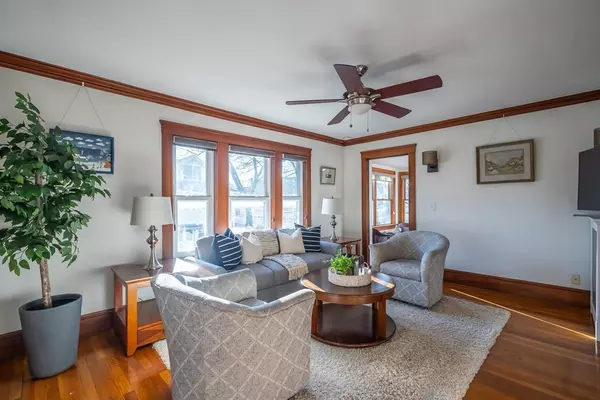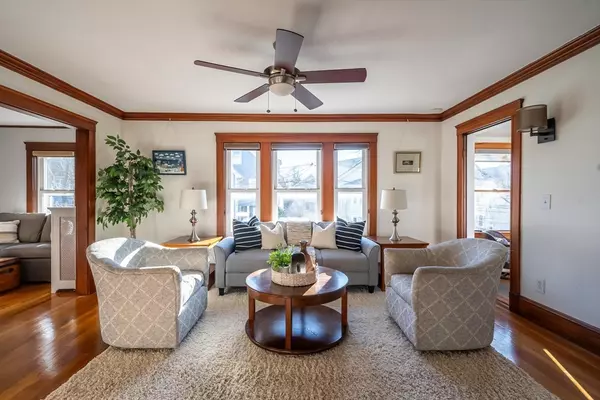3 Beds
1 Bath
1,408 SqFt
3 Beds
1 Bath
1,408 SqFt
OPEN HOUSE
Sat Jan 18, 1:00pm - 3:00pm
Sun Jan 19, 1:00pm - 3:00pm
Key Details
Property Type Condo
Sub Type Condominium
Listing Status Active
Purchase Type For Sale
Square Footage 1,408 sqft
Price per Sqft $532
MLS Listing ID 73326869
Bedrooms 3
Full Baths 1
HOA Fees $200/mo
Year Built 1923
Annual Tax Amount $6,778
Tax Year 2024
Property Description
Location
State MA
County Middlesex
Zoning R2
Direction Medford Street (Route 60) to Parallel Street to Newton Road
Rooms
Family Room Closet, Flooring - Hardwood, Crown Molding
Basement Y
Primary Bedroom Level Second
Dining Room Flooring - Hardwood, Wainscoting, Crown Molding
Kitchen Flooring - Hardwood, Pantry, Countertops - Stone/Granite/Solid, Exterior Access, Recessed Lighting
Interior
Interior Features Ceiling Fan(s), Sun Room
Heating Steam, Natural Gas
Cooling None
Flooring Carpet, Hardwood, Flooring - Wall to Wall Carpet
Appliance Range, Dishwasher, Disposal, Microwave, Refrigerator, Washer, Dryer
Laundry Electric Dryer Hookup, Washer Hookup, In Basement, In Building, In Unit
Exterior
Exterior Feature Porch, Patio, Storage, Fenced Yard
Garage Spaces 1.0
Fence Fenced
Community Features Public Transportation, Shopping, Park, Walk/Jog Trails, Bike Path, Conservation Area, Highway Access, House of Worship, Public School, T-Station
Roof Type Shingle
Total Parking Spaces 1
Garage Yes
Building
Story 2
Sewer Public Sewer
Water Public
Schools
Elementary Schools Thompson Es
Middle Schools Gibbs/Ottoson
High Schools Arlington Hs
Others
Pets Allowed Yes
Senior Community false
"My job is to find and attract mastery-based agents to the office, protect the culture, and make sure everyone is happy! "






