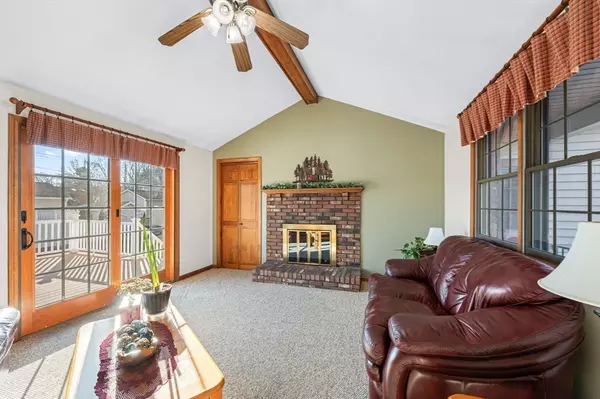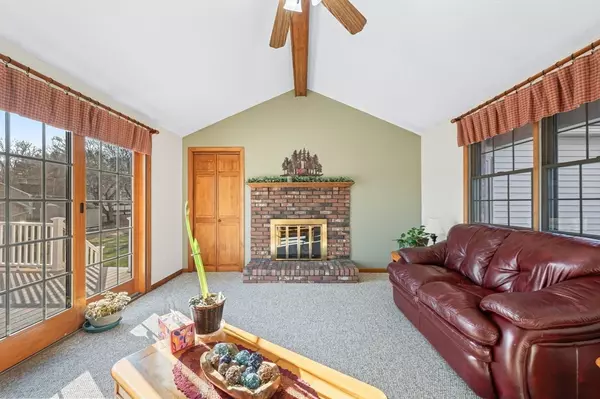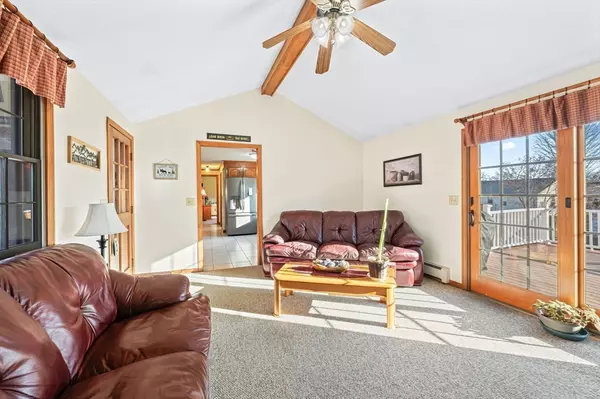5 Beds
2 Baths
2,133 SqFt
5 Beds
2 Baths
2,133 SqFt
OPEN HOUSE
Sun Jan 19, 12:00pm - 2:00pm
Key Details
Property Type Single Family Home
Sub Type Single Family Residence
Listing Status Active
Purchase Type For Sale
Square Footage 2,133 sqft
Price per Sqft $199
Subdivision Chicopee Falls
MLS Listing ID 73326852
Style Garrison
Bedrooms 5
Full Baths 2
HOA Y/N false
Year Built 1985
Annual Tax Amount $6,076
Tax Year 2025
Lot Size 0.260 Acres
Acres 0.26
Property Description
Location
State MA
County Hampden
Zoning 2
Direction Off of East Street or East Main Street
Rooms
Family Room Ceiling Fan(s), Vaulted Ceiling(s), Closet, Flooring - Wall to Wall Carpet, Deck - Exterior, Slider
Basement Full, Walk-Out Access, Interior Entry, Concrete
Primary Bedroom Level Main, First
Dining Room Flooring - Hardwood, Lighting - Overhead
Kitchen Flooring - Stone/Ceramic Tile, Countertops - Upgraded, Stainless Steel Appliances
Interior
Interior Features Play Room, Central Vacuum
Heating Baseboard, Natural Gas
Cooling Window Unit(s), Whole House Fan
Flooring Tile, Carpet, Hardwood, Flooring - Wall to Wall Carpet
Fireplaces Number 1
Fireplaces Type Family Room
Appliance Gas Water Heater, Water Heater, Range, Dishwasher, Disposal, Microwave, Refrigerator, Washer, Dryer, ENERGY STAR Qualified Refrigerator, ENERGY STAR Qualified Dishwasher, ENERGY STAR Qualified Washer, Plumbed For Ice Maker
Laundry In Basement, Gas Dryer Hookup, Washer Hookup
Exterior
Exterior Feature Porch, Deck, Deck - Composite, Rain Gutters, Sprinkler System, Garden
Garage Spaces 2.0
Community Features Shopping, Park, Highway Access, House of Worship, Public School
Utilities Available for Electric Range, for Electric Oven, for Gas Dryer, Washer Hookup, Icemaker Connection
Roof Type Shingle
Total Parking Spaces 2
Garage Yes
Building
Lot Description Level
Foundation Concrete Perimeter
Sewer Public Sewer
Water Public
Architectural Style Garrison
Schools
Elementary Schools Belcher/Litwin
Middle Schools Dupont
High Schools Chicopee High
Others
Senior Community false
"My job is to find and attract mastery-based agents to the office, protect the culture, and make sure everyone is happy! "






