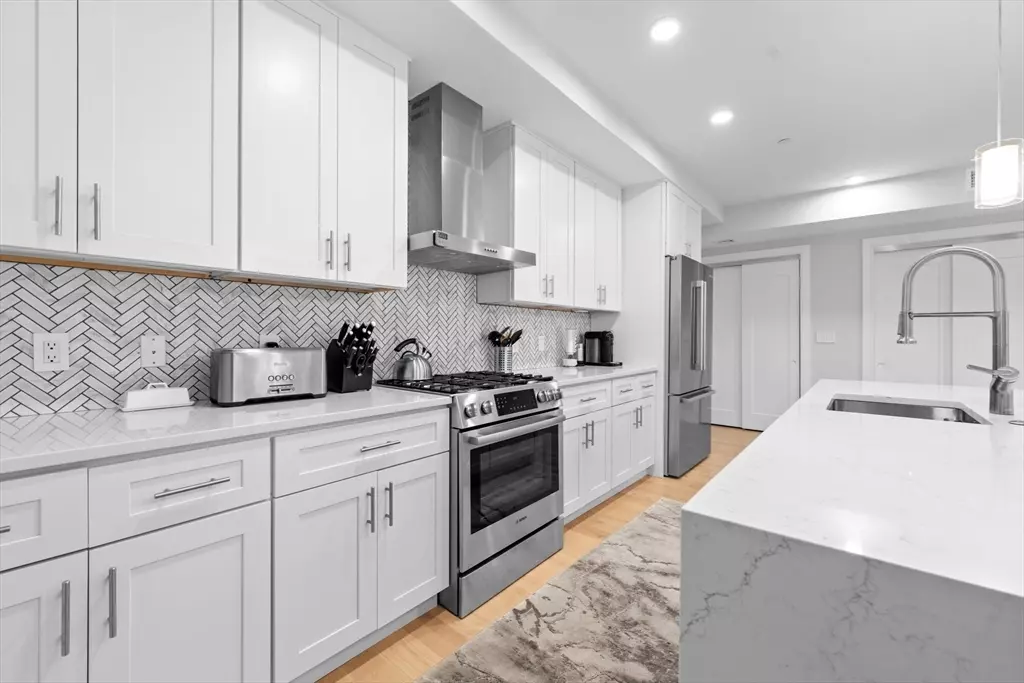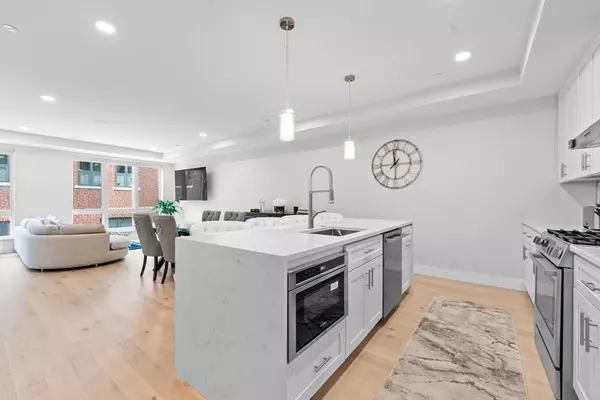2 Beds
2 Baths
1,548 SqFt
2 Beds
2 Baths
1,548 SqFt
OPEN HOUSE
Sat Jan 18, 12:30pm - 2:00pm
Sun Jan 19, 12:30pm - 2:00pm
Key Details
Property Type Condo
Sub Type Condominium
Listing Status Active
Purchase Type For Sale
Square Footage 1,548 sqft
Price per Sqft $742
MLS Listing ID 73326731
Bedrooms 2
Full Baths 2
HOA Fees $847/mo
Year Built 2021
Annual Tax Amount $9,922
Tax Year 2025
Property Description
Location
State MA
County Suffolk
Area South Boston
Zoning CD
Direction B St to W Fifth St
Rooms
Basement N
Primary Bedroom Level First
Dining Room Flooring - Hardwood, Open Floorplan, Recessed Lighting, Tray Ceiling(s)
Kitchen Closet/Cabinets - Custom Built, Countertops - Stone/Granite/Solid, Open Floorplan, Recessed Lighting, Stainless Steel Appliances, Gas Stove, Peninsula, Lighting - Pendant, Tray Ceiling(s)
Interior
Interior Features Recessed Lighting, Home Office, Wired for Sound, Elevator
Heating Central, Forced Air, Unit Control
Cooling Central Air, Unit Control
Flooring Hardwood, Flooring - Hardwood
Appliance Disposal, Microwave, ENERGY STAR Qualified Refrigerator, ENERGY STAR Qualified Dryer, ENERGY STAR Qualified Dishwasher, ENERGY STAR Qualified Washer, Range
Laundry Laundry Closet, Main Level, First Floor, In Unit
Exterior
Exterior Feature Deck - Roof
Garage Spaces 1.0
Community Features Public Transportation, Shopping, Park, Walk/Jog Trails, Medical Facility, Bike Path, Highway Access, Private School, Public School, T-Station, University
Utilities Available for Gas Range
Waterfront Description Beach Front,Ocean,1 to 2 Mile To Beach,Beach Ownership(Public)
Total Parking Spaces 1
Garage Yes
Building
Story 1
Sewer Public Sewer
Water Public
Others
Pets Allowed Yes w/ Restrictions
Senior Community false
Acceptable Financing Contract
Listing Terms Contract
"My job is to find and attract mastery-based agents to the office, protect the culture, and make sure everyone is happy! "






