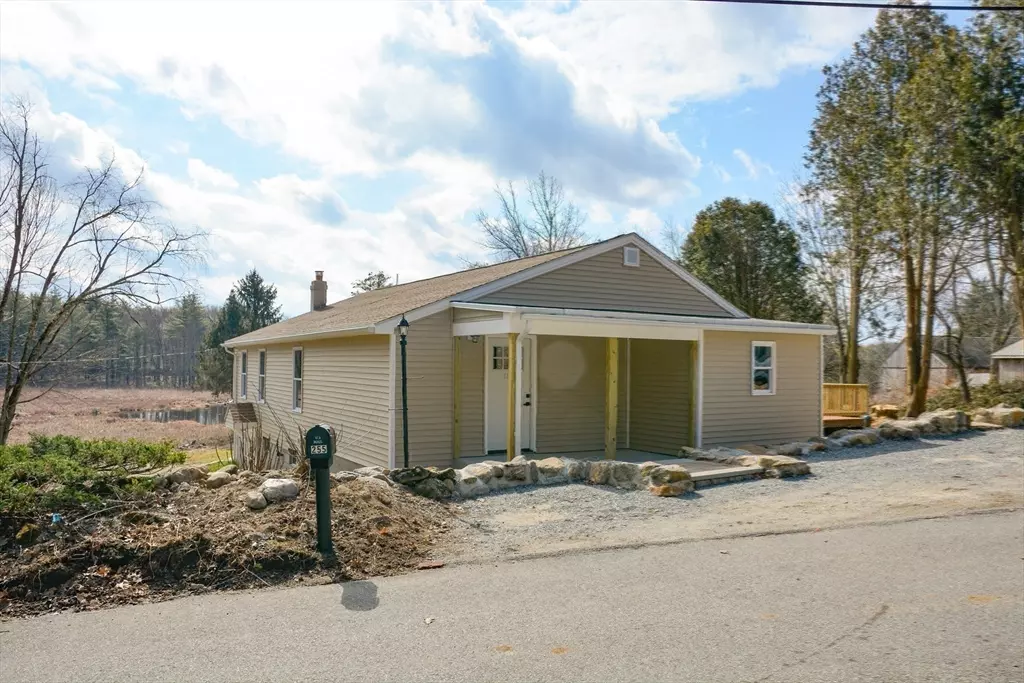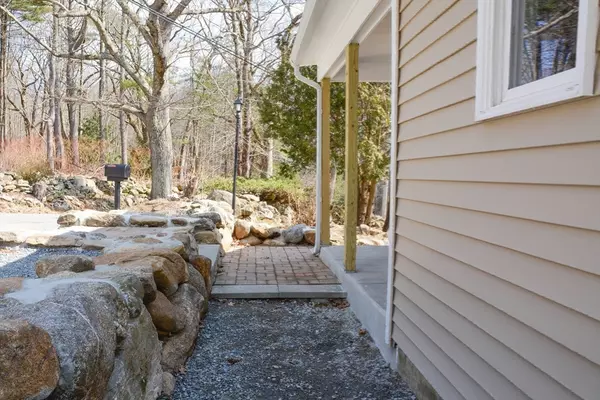3 Beds
1 Bath
1,811 SqFt
3 Beds
1 Bath
1,811 SqFt
OPEN HOUSE
Sun Jan 19, 11:00am - 1:00pm
Key Details
Property Type Single Family Home
Sub Type Single Family Residence
Listing Status Active
Purchase Type For Sale
Square Footage 1,811 sqft
Price per Sqft $248
MLS Listing ID 73326734
Style Ranch
Bedrooms 3
Full Baths 1
HOA Y/N false
Year Built 1961
Annual Tax Amount $2,942
Tax Year 2024
Lot Size 4.100 Acres
Acres 4.1
Property Description
Location
State MA
County Worcester
Zoning RA
Direction GPS
Rooms
Basement Full, Walk-Out Access, Interior Entry, Concrete, Unfinished
Primary Bedroom Level Main, First
Kitchen Ceiling Fan(s), Dining Area, Balcony / Deck, Countertops - Stone/Granite/Solid, Breakfast Bar / Nook, Cabinets - Upgraded, Deck - Exterior, Open Floorplan, Recessed Lighting, Remodeled, Slider, Stainless Steel Appliances, Lighting - Overhead, Flooring - Engineered Hardwood
Interior
Interior Features Recessed Lighting, Den, Mud Room, Finish - Sheetrock
Heating Baseboard, Oil
Cooling Window Unit(s), None
Flooring Wood, Tile, Laminate, Flooring - Engineered Hardwood
Appliance Water Heater, Range, Oven, Dishwasher, Microwave, Refrigerator, Water Treatment, Water Softener
Laundry Electric Dryer Hookup, Exterior Access, Washer Hookup, Lighting - Overhead, In Basement
Exterior
Exterior Feature Porch, Deck, Deck - Wood, Rain Gutters, Fruit Trees
Community Features Walk/Jog Trails, Medical Facility, Highway Access, Public School
Utilities Available for Electric Range, for Electric Dryer, Washer Hookup
Waterfront Description Stream
Roof Type Shingle
Total Parking Spaces 6
Garage No
Building
Lot Description Cleared, Gentle Sloping
Foundation Concrete Perimeter
Sewer Private Sewer
Water Public
Architectural Style Ranch
Others
Senior Community false
"My job is to find and attract mastery-based agents to the office, protect the culture, and make sure everyone is happy! "






