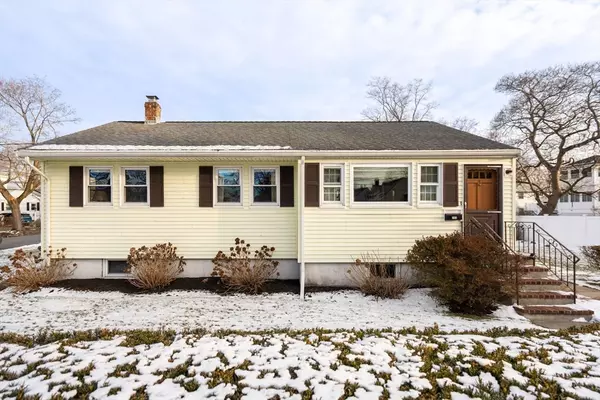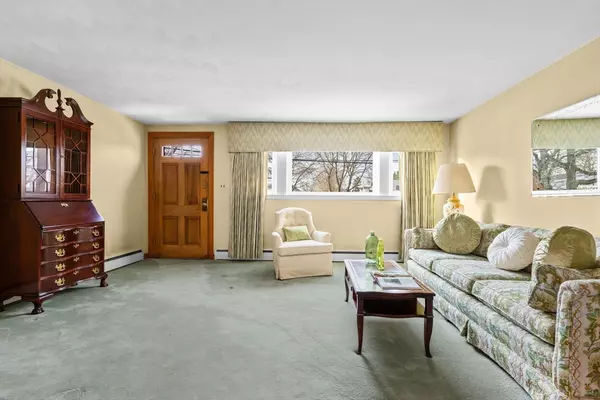3 Beds
1 Bath
1,409 SqFt
3 Beds
1 Bath
1,409 SqFt
OPEN HOUSE
Sat Jan 18, 11:00am - 12:30pm
Key Details
Property Type Single Family Home
Sub Type Single Family Residence
Listing Status Active
Purchase Type For Sale
Square Footage 1,409 sqft
Price per Sqft $574
MLS Listing ID 73326715
Style Ranch
Bedrooms 3
Full Baths 1
HOA Y/N false
Year Built 1956
Annual Tax Amount $8,115
Tax Year 2025
Lot Size 6,969 Sqft
Acres 0.16
Property Description
Location
State MA
County Middlesex
Zoning R1
Direction Corner of Everett & Wheaton
Rooms
Family Room Closet, Flooring - Laminate, Lighting - Overhead
Basement Full, Partially Finished, Interior Entry, Bulkhead, Sump Pump, Concrete
Primary Bedroom Level Main, First
Dining Room Flooring - Laminate, Lighting - Overhead
Kitchen Flooring - Laminate, Dining Area, Lighting - Overhead
Interior
Heating Baseboard, Oil
Cooling None
Flooring Tile, Carpet, Laminate, Hardwood
Appliance Water Heater, Range, Refrigerator
Laundry Flooring - Laminate, Electric Dryer Hookup, Washer Hookup, Lighting - Overhead, In Basement
Exterior
Exterior Feature Rain Gutters, Sprinkler System
Community Features Public Transportation, Park, Public School
Utilities Available for Electric Range, for Electric Oven, for Electric Dryer, Washer Hookup
Roof Type Shingle
Total Parking Spaces 1
Garage No
Building
Lot Description Corner Lot, Level
Foundation Concrete Perimeter
Sewer Public Sewer
Water Public
Architectural Style Ranch
Schools
Elementary Schools Thompson
Middle Schools Gibbs/Ottoson
High Schools Arlington High
Others
Senior Community false
"My job is to find and attract mastery-based agents to the office, protect the culture, and make sure everyone is happy! "






