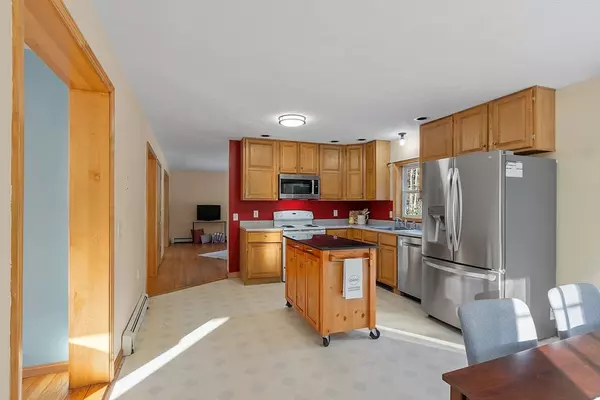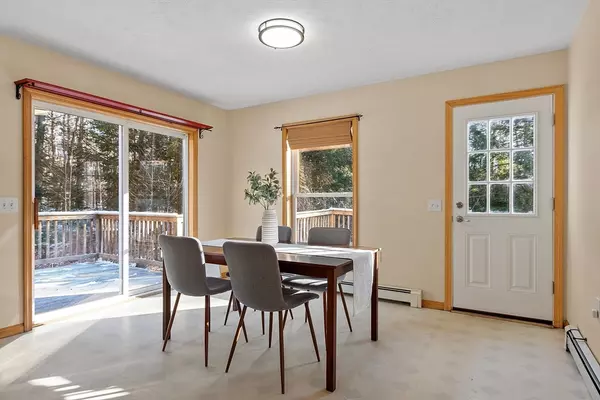4 Beds
2.5 Baths
2,240 SqFt
4 Beds
2.5 Baths
2,240 SqFt
OPEN HOUSE
Sat Jan 18, 11:00am - 1:00pm
Sun Jan 19, 11:00am - 1:00pm
Key Details
Property Type Single Family Home
Sub Type Single Family Residence
Listing Status Active
Purchase Type For Sale
Square Footage 2,240 sqft
Price per Sqft $198
MLS Listing ID 73326585
Style Colonial
Bedrooms 4
Full Baths 2
Half Baths 1
HOA Y/N false
Year Built 1999
Annual Tax Amount $6,042
Tax Year 2024
Lot Size 6.170 Acres
Acres 6.17
Property Description
Location
State MA
County Worcester
Zoning RB
Direction Route 12 to River Styx Road to Russell Hill Road.
Rooms
Family Room Wood / Coal / Pellet Stove, Flooring - Hardwood
Basement Full, Interior Entry, Bulkhead
Primary Bedroom Level Second
Dining Room Flooring - Hardwood
Kitchen Flooring - Vinyl, Deck - Exterior, Exterior Access, Slider
Interior
Heating Baseboard, Oil, Wood Stove
Cooling None
Flooring Vinyl, Carpet, Hardwood
Fireplaces Number 1
Appliance Water Heater, Range, Dishwasher, Microwave, Refrigerator, Washer, Dryer, Water Treatment
Laundry Electric Dryer Hookup, Washer Hookup, In Basement
Exterior
Exterior Feature Deck - Wood, Patio, Screens
Community Features Shopping
Utilities Available for Electric Range, for Electric Oven, for Electric Dryer, Washer Hookup
Roof Type Shingle
Total Parking Spaces 6
Garage No
Building
Lot Description Wooded, Easements, Gentle Sloping
Foundation Concrete Perimeter
Sewer Private Sewer
Water Private
Architectural Style Colonial
Schools
Elementary Schools J.R. Briggs Ele
Middle Schools Overlook Ms
High Schools Oakmont/Mtytech
Others
Senior Community false
"My job is to find and attract mastery-based agents to the office, protect the culture, and make sure everyone is happy! "






