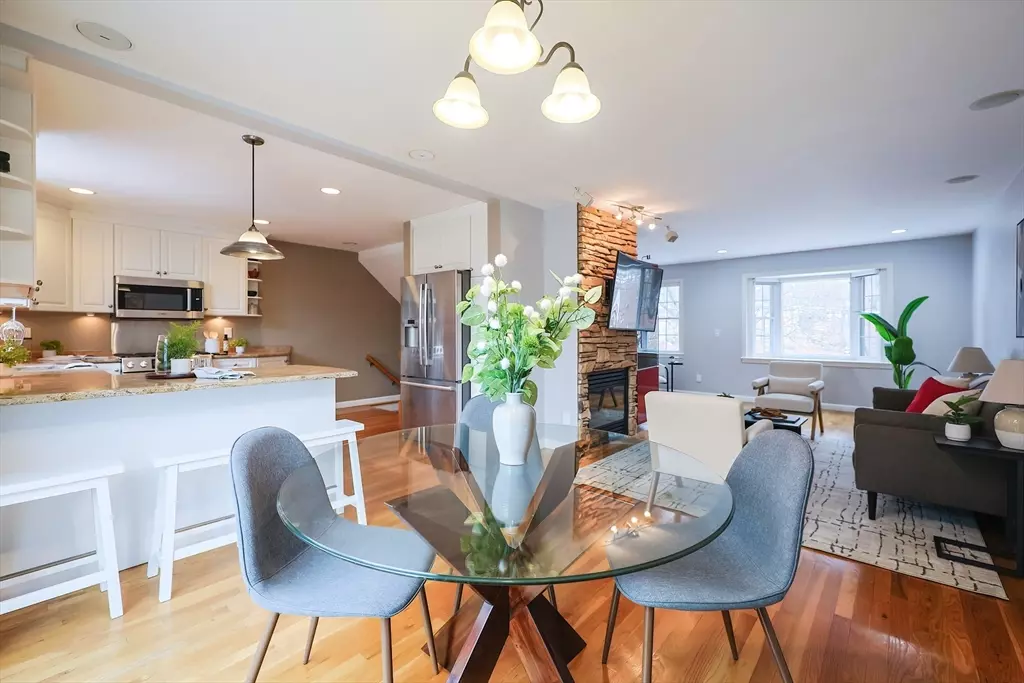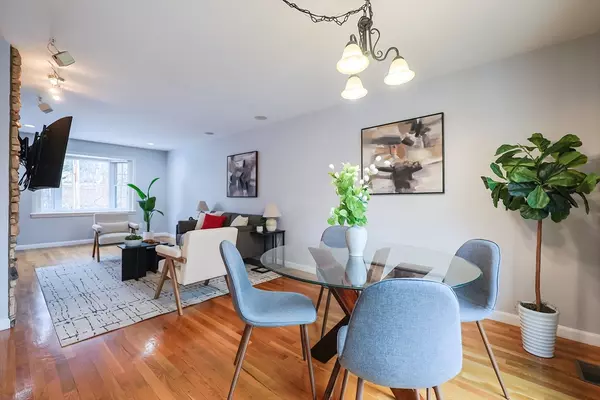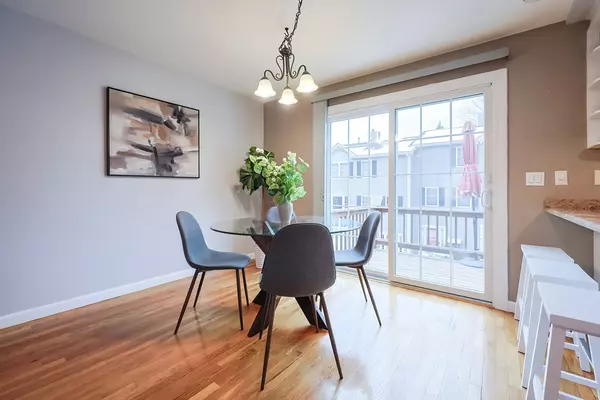3 Beds
3.5 Baths
1,687 SqFt
3 Beds
3.5 Baths
1,687 SqFt
OPEN HOUSE
Sat Jan 18, 11:30am - 1:00pm
Sun Jan 19, 11:30am - 1:00pm
Key Details
Property Type Condo
Sub Type Condominium
Listing Status Active
Purchase Type For Sale
Square Footage 1,687 sqft
Price per Sqft $462
MLS Listing ID 73326241
Bedrooms 3
Full Baths 3
Half Baths 1
HOA Fees $310/mo
Year Built 1998
Annual Tax Amount $6,038
Tax Year 2024
Property Description
Location
State MA
County Middlesex
Zoning R1
Direction Rt 128 or Rt 2 to Trapelo Rd
Rooms
Basement N
Primary Bedroom Level Third
Dining Room Flooring - Hardwood, Deck - Exterior, Exterior Access, Open Floorplan, Lighting - Overhead
Kitchen Flooring - Hardwood, Countertops - Stone/Granite/Solid, Open Floorplan, Recessed Lighting, Gas Stove, Peninsula
Interior
Interior Features Bathroom - 3/4, Bathroom - Tiled With Shower Stall, Closet, Recessed Lighting, Bonus Room, Bathroom, Foyer
Heating Forced Air, Baseboard, Natural Gas, Wall Furnace
Cooling Central Air
Flooring Tile, Hardwood, Flooring - Stone/Ceramic Tile
Fireplaces Number 1
Fireplaces Type Living Room
Appliance Range, Dishwasher, Disposal, Microwave, Refrigerator, Washer, Dryer
Laundry Third Floor, In Unit
Exterior
Exterior Feature Balcony / Deck, Deck, Patio
Garage Spaces 1.0
Fence Security
Community Features Public Transportation, Shopping, Park, Walk/Jog Trails, Conservation Area, House of Worship, Public School, University
Roof Type Shingle
Total Parking Spaces 1
Garage Yes
Building
Story 3
Sewer Public Sewer
Water Public
Schools
Elementary Schools Northeast
Middle Schools Jfk
High Schools Waltham Sr.
Others
Pets Allowed Yes w/ Restrictions
Senior Community false
"My job is to find and attract mastery-based agents to the office, protect the culture, and make sure everyone is happy! "






