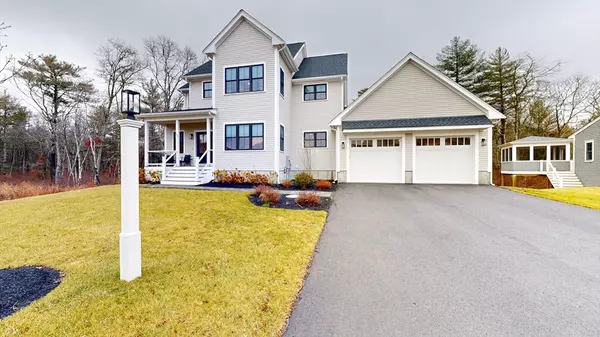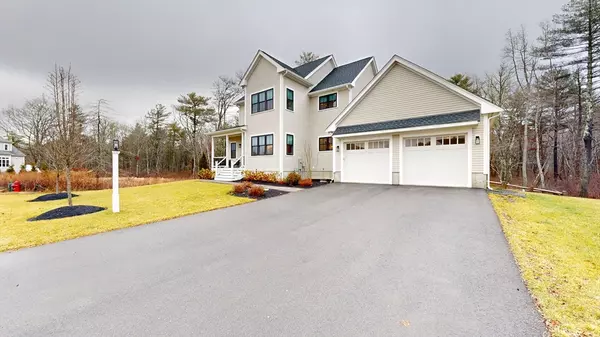3 Beds
2.5 Baths
2,246 SqFt
3 Beds
2.5 Baths
2,246 SqFt
Key Details
Property Type Single Family Home
Sub Type Single Family Residence
Listing Status Pending
Purchase Type For Sale
Square Footage 2,246 sqft
Price per Sqft $556
Subdivision Bay Club Golf Course Neighborhood
MLS Listing ID 73326222
Style Colonial
Bedrooms 3
Full Baths 2
Half Baths 1
HOA Fees $200/mo
HOA Y/N true
Year Built 2021
Annual Tax Amount $7,294
Tax Year 2024
Lot Size 0.350 Acres
Acres 0.35
Property Description
Location
State MA
County Plymouth
Zoning RR3
Direction Bay Club Dr to Fieldstone to Shagbark Circle.
Rooms
Basement Full, Walk-Out Access, Concrete, Unfinished
Primary Bedroom Level Second
Kitchen Cathedral Ceiling(s), Flooring - Laminate, Flooring - Wood, Dining Area, Countertops - Stone/Granite/Solid, Countertops - Paper Based, Kitchen Island, Cabinets - Upgraded, Deck - Exterior, Exterior Access, Open Floorplan, Recessed Lighting, Slider, Stainless Steel Appliances, Pot Filler Faucet, Storage, Gas Stove, Lighting - Overhead
Interior
Interior Features Cathedral Ceiling(s), Cable Hookup, Recessed Lighting, Lighting - Overhead, Vaulted Ceiling(s), Closet, Lighting - Pendant, Home Office, Entry Hall, Finish - Cement Plaster, Internet Available - Broadband
Heating Central, Forced Air, Natural Gas, Ductless
Cooling Central Air, Ductless
Flooring Tile, Wood Laminate, Laminate, Flooring - Wood
Fireplaces Number 1
Fireplaces Type Living Room
Appliance Gas Water Heater, Tankless Water Heater, Oven, Dishwasher, Microwave, Range, Refrigerator, ENERGY STAR Qualified Refrigerator, ENERGY STAR Qualified Dryer, ENERGY STAR Qualified Dishwasher, ENERGY STAR Qualified Washer, Range Hood, Cooktop, Plumbed For Ice Maker
Laundry Ceiling - Cathedral, Flooring - Stone/Ceramic Tile, Electric Dryer Hookup, Recessed Lighting, Washer Hookup, Lighting - Overhead, First Floor
Exterior
Exterior Feature Porch, Deck - Composite, Rain Gutters, Professional Landscaping, Sprinkler System, Fenced Yard, Stone Wall
Garage Spaces 4.0
Fence Fenced/Enclosed, Fenced
Community Features Shopping, Pool, Tennis Court(s), Park, Walk/Jog Trails, Golf, Medical Facility, Laundromat, Bike Path, Conservation Area, Highway Access, House of Worship, Marina, Private School, Public School
Utilities Available for Gas Range, for Electric Oven, for Electric Dryer, Washer Hookup, Icemaker Connection, Generator Connection
Roof Type Shingle
Total Parking Spaces 4
Garage Yes
Building
Lot Description Wooded
Foundation Concrete Perimeter
Sewer Public Sewer
Water Public
Architectural Style Colonial
Schools
High Schools Old Rochester
Others
Senior Community false
Acceptable Financing Seller W/Participate
Listing Terms Seller W/Participate
"My job is to find and attract mastery-based agents to the office, protect the culture, and make sure everyone is happy! "






