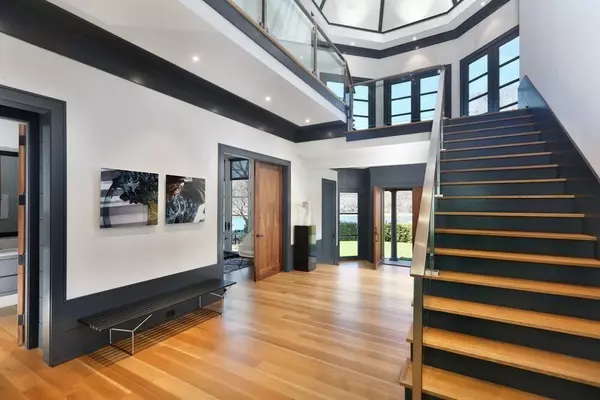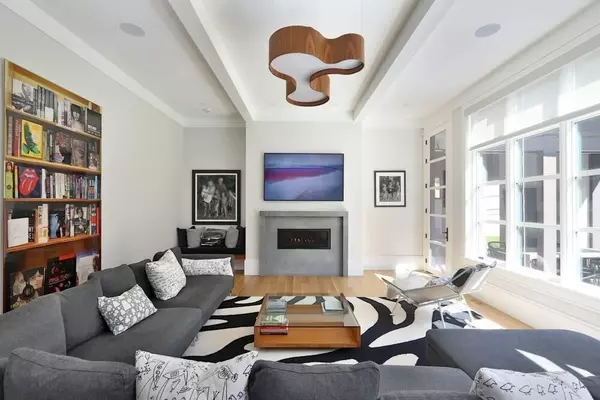7 Beds
9 Baths
7,240 SqFt
7 Beds
9 Baths
7,240 SqFt
Key Details
Property Type Single Family Home
Sub Type Single Family Residence
Listing Status Active
Purchase Type For Sale
Square Footage 7,240 sqft
Price per Sqft $1,380
MLS Listing ID 73325952
Style Colonial,Contemporary
Bedrooms 7
Full Baths 8
Half Baths 2
HOA Y/N false
Year Built 2021
Annual Tax Amount $70,987
Tax Year 2024
Lot Size 0.700 Acres
Acres 0.7
Property Description
Location
State MA
County Norfolk
Area Chestnut Hill
Zoning S15
Direction Warren Street or Walnut Street to Dudley
Rooms
Basement Full
Interior
Interior Features Sauna/Steam/Hot Tub, Finish - Sheetrock, Wired for Sound, Internet Available - Broadband, High Speed Internet
Heating Central, Natural Gas, Hydro Air
Cooling Central Air
Flooring Wood, Tile, Hardwood, Engineered Hardwood
Fireplaces Number 2
Appliance Range, Oven, Dishwasher, Disposal, Refrigerator, Washer, Dryer, ENERGY STAR Qualified Refrigerator, Wine Refrigerator, ENERGY STAR Qualified Dryer, ENERGY STAR Qualified Dishwasher, ENERGY STAR Qualified Washer, Range Hood, Cooktop, Rangetop - ENERGY STAR, Plumbed For Ice Maker
Laundry Electric Dryer Hookup, Washer Hookup
Exterior
Exterior Feature Porch, Porch - Screened, Deck - Roof, Deck - Wood, Patio, Covered Patio/Deck, Balcony, Pool - Inground, Rain Gutters, Hot Tub/Spa, Professional Landscaping, Sprinkler System, Decorative Lighting, Screens, Fenced Yard, Satellite Dish, City View(s), Stone Wall, Outdoor Gas Grill Hookup
Garage Spaces 3.0
Fence Fenced
Pool In Ground
Community Features Sidewalks
Utilities Available for Gas Range, for Electric Oven, for Electric Dryer, Washer Hookup, Icemaker Connection, Outdoor Gas Grill Hookup
Waterfront Description Waterfront
View Y/N Yes
View City
Roof Type Shingle,Rubber
Total Parking Spaces 6
Garage Yes
Private Pool true
Building
Foundation Concrete Perimeter
Sewer Public Sewer
Water Public
Architectural Style Colonial, Contemporary
Others
Senior Community false
"My job is to find and attract mastery-based agents to the office, protect the culture, and make sure everyone is happy! "






