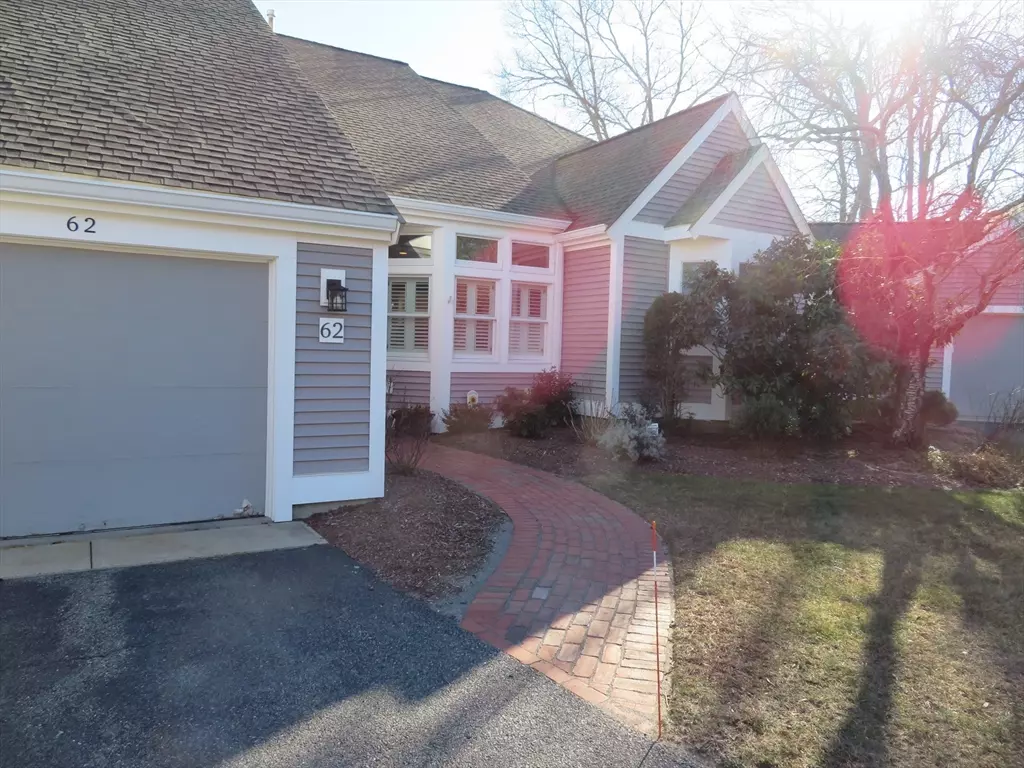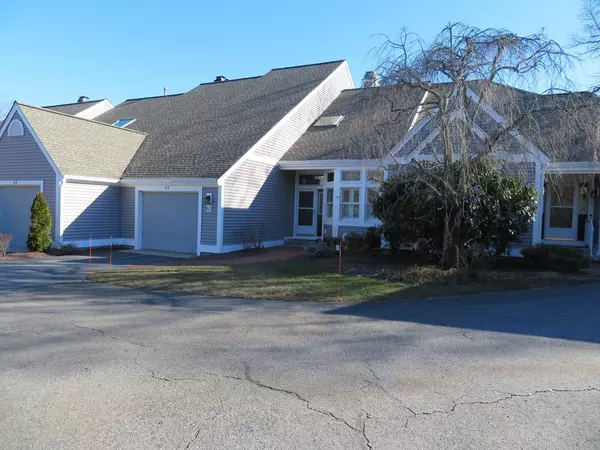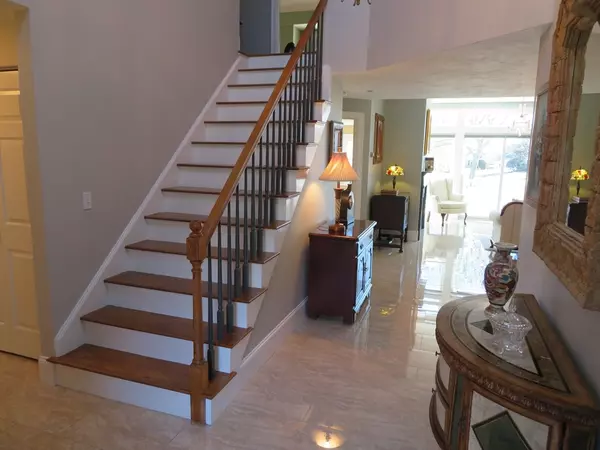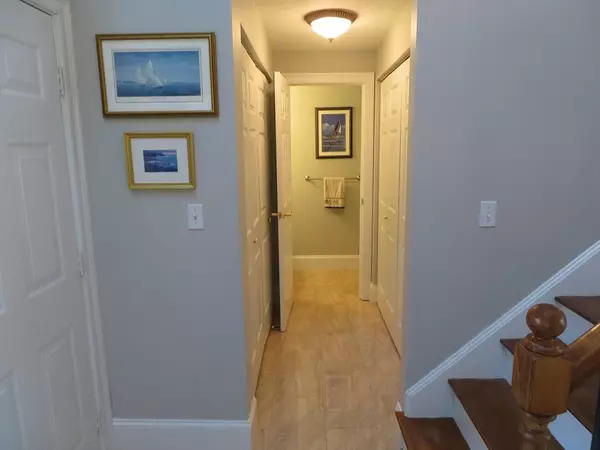3 Beds
3.5 Baths
2,108 SqFt
3 Beds
3.5 Baths
2,108 SqFt
Key Details
Property Type Condo
Sub Type Condominium
Listing Status Active
Purchase Type For Sale
Square Footage 2,108 sqft
Price per Sqft $403
MLS Listing ID 73325155
Bedrooms 3
Full Baths 3
Half Baths 1
HOA Fees $671/mo
Year Built 1995
Annual Tax Amount $6,490
Tax Year 2025
Lot Size 1.000 Acres
Acres 1.0
Property Description
Location
State MA
County Bristol
Area South Dartmouth
Zoning GR
Direction Dartmouth Street to Solemar.
Rooms
Basement Y
Primary Bedroom Level First
Dining Room Flooring - Stone/Ceramic Tile, Cable Hookup, Deck - Exterior, Open Floorplan
Kitchen Flooring - Stone/Ceramic Tile, Countertops - Stone/Granite/Solid, Breakfast Bar / Nook, Cable Hookup, Remodeled, Stainless Steel Appliances, Gas Stove
Interior
Interior Features Closet/Cabinets - Custom Built, Entrance Foyer, Loft, Central Vacuum, Internet Available - Broadband
Heating Forced Air, Natural Gas
Cooling Central Air
Flooring Wood, Tile, Marble, Hardwood, Flooring - Stone/Ceramic Tile, Flooring - Hardwood
Fireplaces Number 1
Appliance Range, Dishwasher, Refrigerator, Washer, Dryer
Laundry Gas Dryer Hookup, First Floor, In Unit
Exterior
Exterior Feature Porch, Deck, Sprinkler System
Garage Spaces 1.0
Fence Security
Pool Association, In Ground, Heated
Community Features Public Transportation, Shopping, Tennis Court(s), Laundromat, Highway Access, House of Worship, Marina, Public School
Utilities Available for Gas Range, for Gas Dryer
Waterfront Description Beach Front,Walk to,0 to 1/10 Mile To Beach,Beach Ownership(Association)
Roof Type Shingle
Total Parking Spaces 1
Garage Yes
Building
Story 2
Sewer Public Sewer
Water Public
Schools
Elementary Schools Demello
Middle Schools Quinn
High Schools High
Others
Pets Allowed Yes
Senior Community false
"My job is to find and attract mastery-based agents to the office, protect the culture, and make sure everyone is happy! "






