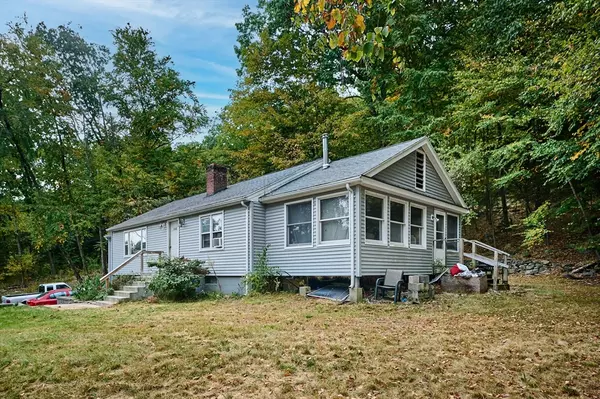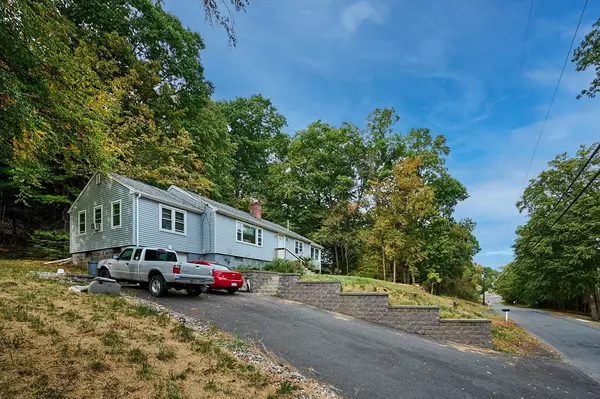3 Beds
1.5 Baths
1,720 SqFt
3 Beds
1.5 Baths
1,720 SqFt
Key Details
Property Type Single Family Home
Sub Type Single Family Residence
Listing Status Pending
Purchase Type For Sale
Square Footage 1,720 sqft
Price per Sqft $115
MLS Listing ID 73325039
Style Ranch
Bedrooms 3
Full Baths 1
Half Baths 1
HOA Y/N false
Year Built 1954
Annual Tax Amount $4,419
Tax Year 2024
Lot Size 2.500 Acres
Acres 2.5
Property Description
Location
State MA
County Hampden
Zoning RES A
Direction East St. to Tower Rd. to James St.
Rooms
Basement Full, Garage Access, Concrete, Unfinished
Primary Bedroom Level First
Kitchen Flooring - Vinyl, Kitchen Island
Interior
Interior Features Sun Room
Heating Baseboard, Oil, Electric
Cooling None
Flooring Vinyl, Hardwood, Flooring - Vinyl
Fireplaces Number 1
Fireplaces Type Living Room
Appliance Electric Water Heater, Water Heater, Range, Dishwasher, Microwave, Refrigerator, Washer, Dryer
Laundry In Basement
Exterior
Exterior Feature Porch - Enclosed
Garage Spaces 1.0
Community Features Shopping, Golf, Conservation Area, Public School
Utilities Available for Gas Range
Roof Type Shingle
Total Parking Spaces 2
Garage Yes
Building
Lot Description Cul-De-Sac, Wooded, Sloped
Foundation Block
Sewer Private Sewer
Water Private
Architectural Style Ranch
Others
Senior Community false
"My job is to find and attract mastery-based agents to the office, protect the culture, and make sure everyone is happy! "






