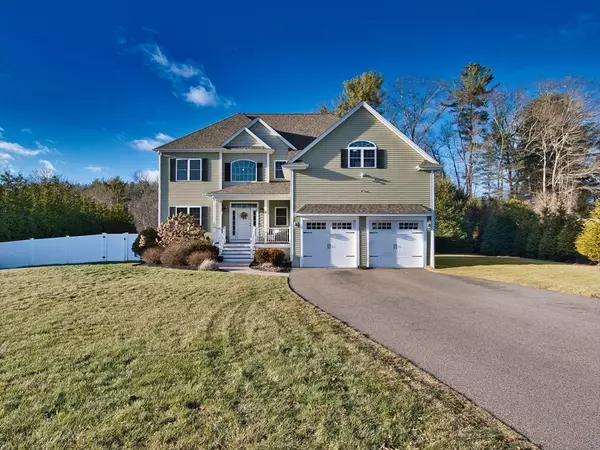4 Beds
3.5 Baths
5,549 SqFt
4 Beds
3.5 Baths
5,549 SqFt
OPEN HOUSE
Sat Jan 18, 11:00am - 12:00pm
Sun Jan 19, 12:00pm - 1:00pm
Key Details
Property Type Single Family Home
Sub Type Single Family Residence
Listing Status Active
Purchase Type For Sale
Square Footage 5,549 sqft
Price per Sqft $198
Subdivision Brookfield Estates
MLS Listing ID 73324888
Style Colonial
Bedrooms 4
Full Baths 3
Half Baths 1
HOA Y/N false
Year Built 2015
Annual Tax Amount $8,812
Tax Year 2024
Lot Size 1.800 Acres
Acres 1.8
Property Description
Location
State MA
County Norfolk
Zoning SUBN
Direction Use GPS for best directions from your area.
Rooms
Family Room Flooring - Hardwood
Primary Bedroom Level Second
Dining Room Flooring - Hardwood, Wainscoting
Kitchen Flooring - Hardwood, Kitchen Island, Cabinets - Upgraded
Interior
Interior Features Sauna/Steam/Hot Tub
Heating Forced Air, Propane
Cooling Central Air
Flooring Wood, Tile
Fireplaces Number 1
Fireplaces Type Family Room
Appliance Water Heater, Range, Dishwasher, Refrigerator
Laundry Second Floor
Exterior
Exterior Feature Porch, Deck, Pool - Inground Heated, Sprinkler System
Garage Spaces 2.0
Pool Pool - Inground Heated
Roof Type Shingle
Total Parking Spaces 6
Garage Yes
Private Pool true
Building
Lot Description Cul-De-Sac, Wooded
Foundation Concrete Perimeter
Sewer Private Sewer
Water Public
Architectural Style Colonial
Others
Senior Community false
Acceptable Financing Contract
Listing Terms Contract
"My job is to find and attract mastery-based agents to the office, protect the culture, and make sure everyone is happy! "






