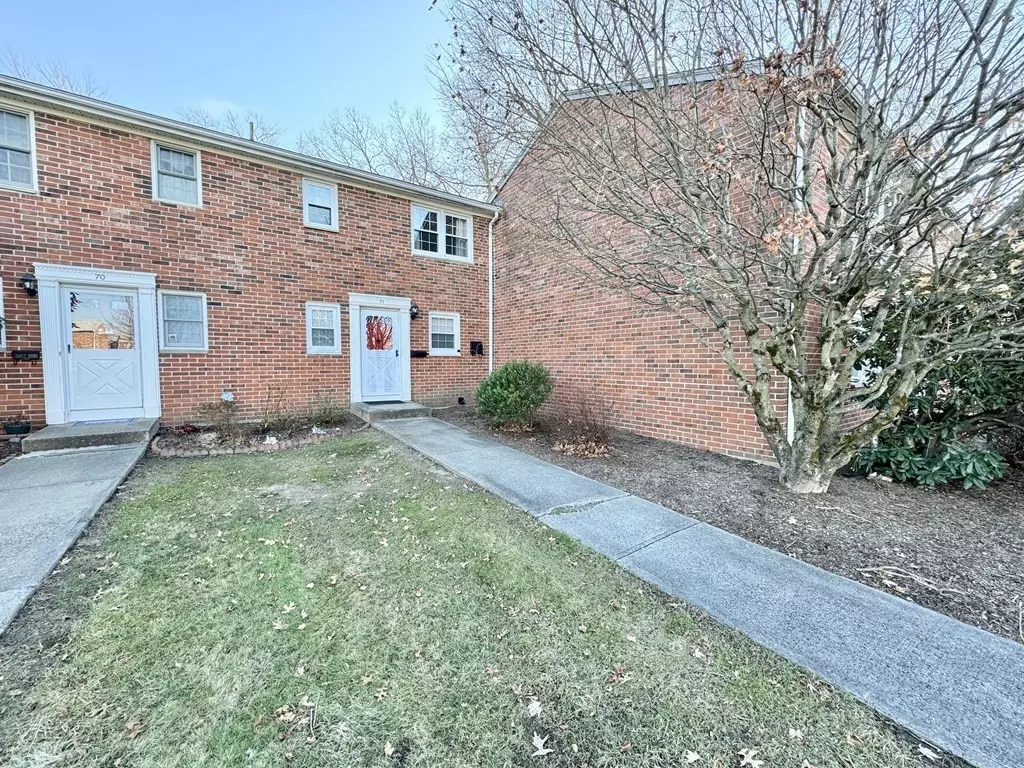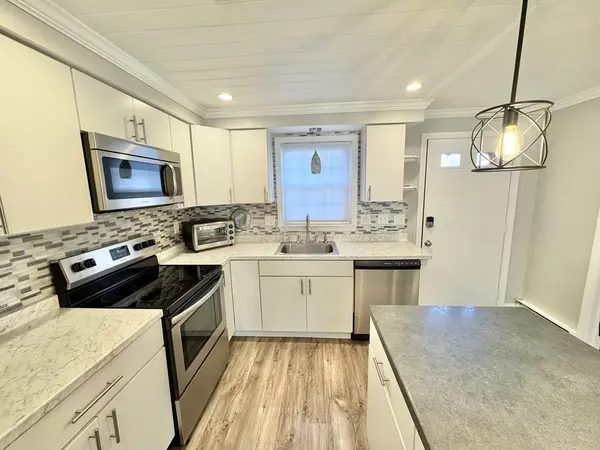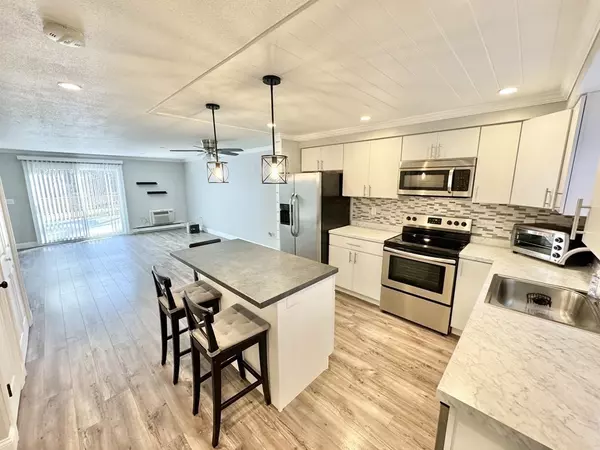2 Beds
1.5 Baths
1,216 SqFt
2 Beds
1.5 Baths
1,216 SqFt
Key Details
Property Type Condo
Sub Type Condominium
Listing Status Pending
Purchase Type For Sale
Square Footage 1,216 sqft
Price per Sqft $221
MLS Listing ID 73324461
Bedrooms 2
Full Baths 1
Half Baths 1
HOA Fees $282/mo
Year Built 1969
Annual Tax Amount $2,632
Tax Year 2024
Property Description
Location
State MA
County Hampshire
Zoning RC
Direction Granby Road / Rt 202 to Hadley Village Rd.
Rooms
Basement Y
Primary Bedroom Level Second
Kitchen Closet, Flooring - Vinyl, Kitchen Island
Interior
Heating Electric
Cooling Wall Unit(s)
Flooring Vinyl, Carpet
Appliance Range, Dishwasher, Microwave, Refrigerator, Washer, Dryer
Laundry Electric Dryer Hookup, Washer Hookup, In Basement
Exterior
Exterior Feature Deck
Pool Association, In Ground
Community Features Public Transportation, Shopping, Pool, Park, Walk/Jog Trails, Stable(s), Golf, Bike Path, Conservation Area, Highway Access, House of Worship, Marina, Public School
Utilities Available for Electric Range, for Electric Dryer, Washer Hookup
Roof Type Shingle
Total Parking Spaces 1
Garage No
Building
Story 2
Sewer Public Sewer
Water Public
Others
Pets Allowed Yes w/ Restrictions
Senior Community false
Acceptable Financing Contract
Listing Terms Contract
"My job is to find and attract mastery-based agents to the office, protect the culture, and make sure everyone is happy! "






