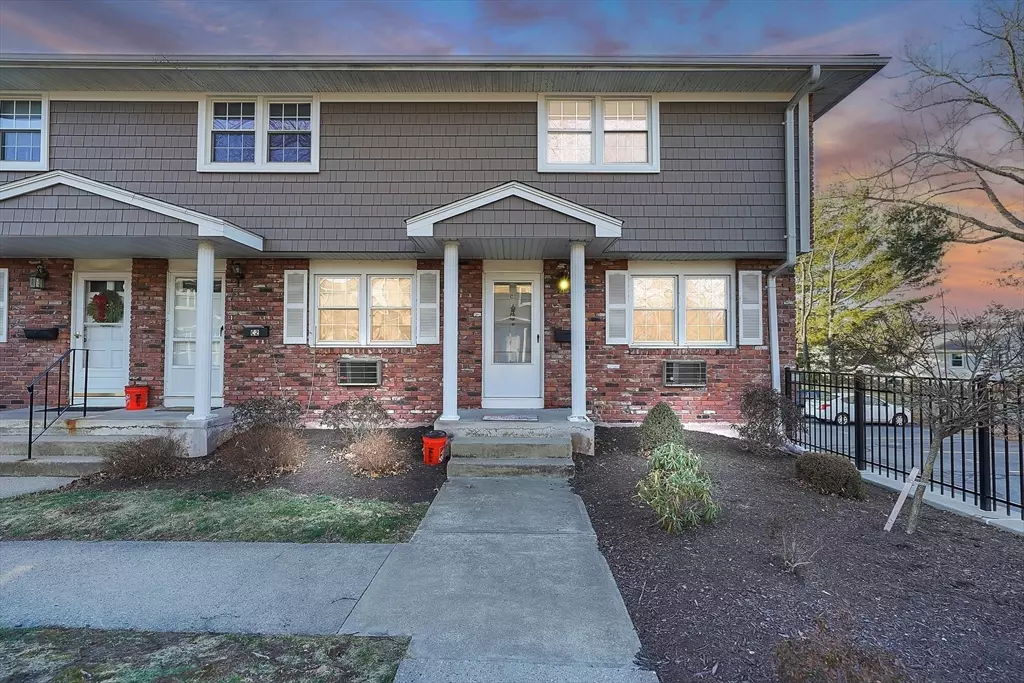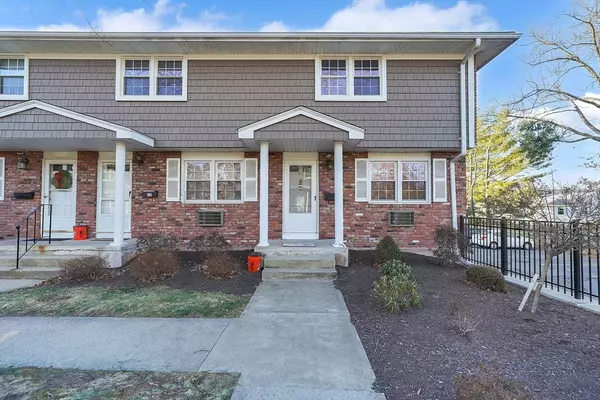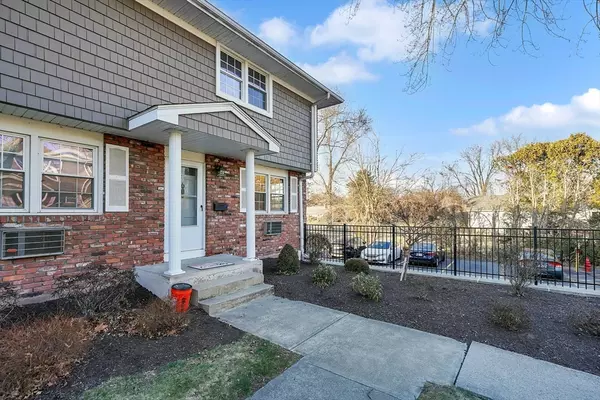2 Beds
1.5 Baths
1,568 SqFt
2 Beds
1.5 Baths
1,568 SqFt
Key Details
Property Type Condo
Sub Type Condominium
Listing Status Active Under Contract
Purchase Type For Sale
Square Footage 1,568 sqft
Price per Sqft $159
MLS Listing ID 73324237
Bedrooms 2
Full Baths 1
Half Baths 1
HOA Fees $497/mo
Year Built 1966
Annual Tax Amount $3,013
Tax Year 2024
Property Description
Location
State MA
County Hampden
Zoning RA3
Direction Off Route 57 Off Main St.
Rooms
Family Room Flooring - Laminate, French Doors, Exterior Access, Recessed Lighting
Basement Y
Primary Bedroom Level Second
Dining Room Flooring - Hardwood, Exterior Access, Open Floorplan
Kitchen Flooring - Hardwood, Balcony / Deck, Exterior Access, Open Floorplan, Recessed Lighting
Interior
Heating Baseboard
Cooling Window Unit(s)
Appliance Range, Dishwasher, Disposal, Microwave, Refrigerator, Washer, Dryer
Laundry In Basement
Exterior
Exterior Feature Porch
Community Features Shopping, Pool, Highway Access
Total Parking Spaces 1
Garage No
Building
Story 2
Sewer Public Sewer
Water Public
Others
Pets Allowed Yes w/ Restrictions
Senior Community false
"My job is to find and attract mastery-based agents to the office, protect the culture, and make sure everyone is happy! "






