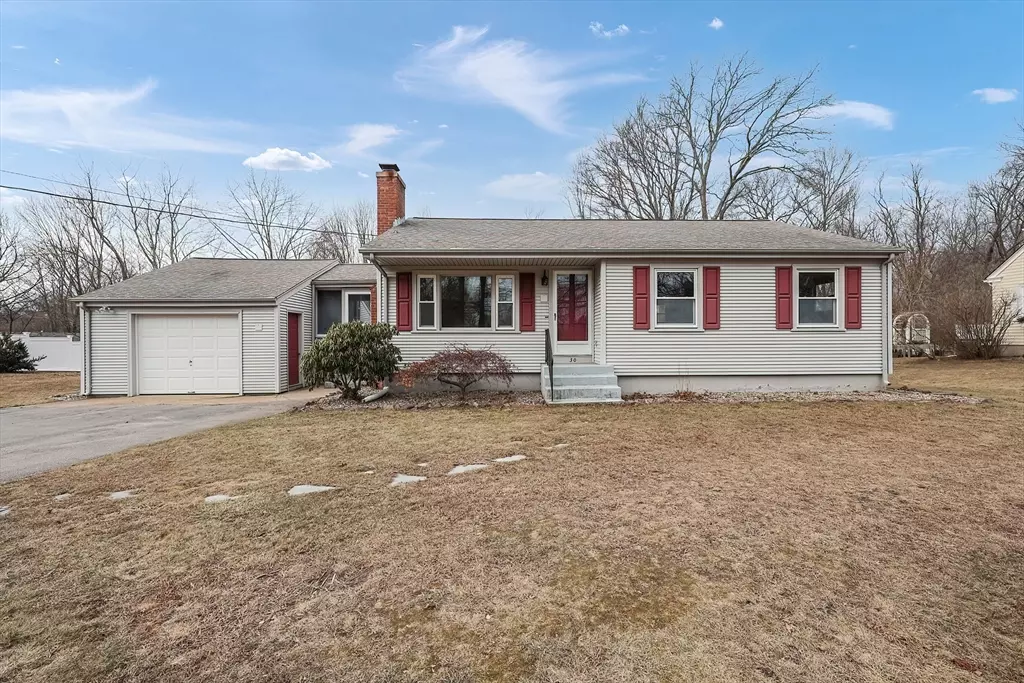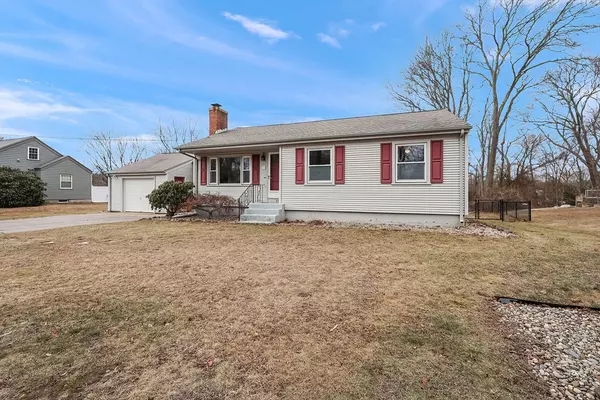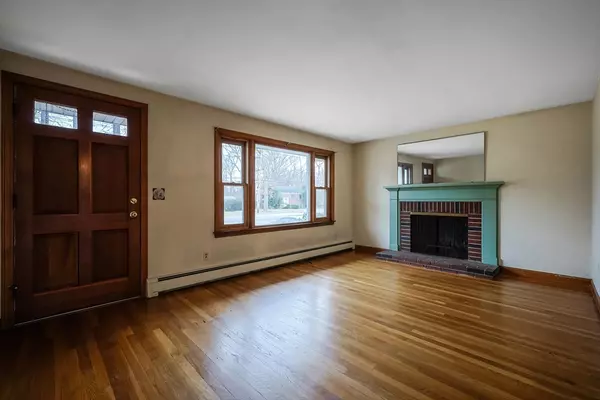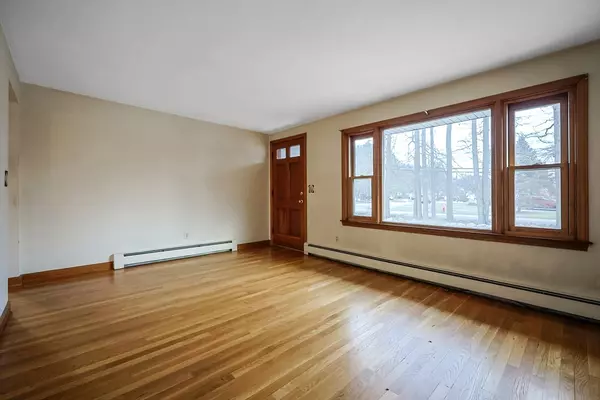3 Beds
1 Bath
1,916 SqFt
3 Beds
1 Bath
1,916 SqFt
OPEN HOUSE
Sun Jan 19, 12:00pm - 2:00pm
Key Details
Property Type Single Family Home
Sub Type Single Family Residence
Listing Status Active
Purchase Type For Sale
Square Footage 1,916 sqft
Price per Sqft $281
Subdivision Neighborhood
MLS Listing ID 73324193
Style Ranch
Bedrooms 3
Full Baths 1
HOA Y/N false
Year Built 1961
Annual Tax Amount $5,742
Tax Year 2024
Lot Size 0.620 Acres
Acres 0.62
Property Description
Location
State MA
County Bristol
Zoning res
Direction RT. #1 onto Old Post Road, take first left onto Reservoir, follow to #30 on left. Look for signs.
Rooms
Family Room Wood / Coal / Pellet Stove, Cathedral Ceiling(s), Flooring - Wall to Wall Carpet, Cable Hookup, Deck - Exterior, Slider
Primary Bedroom Level Main, First
Kitchen Flooring - Stone/Ceramic Tile
Interior
Interior Features Cedar Closet(s), Cable Hookup, Lighting - Overhead, Bonus Room, Laundry Chute, Internet Available - Unknown
Heating Central, Baseboard, Oil
Cooling None
Flooring Wood, Tile, Hardwood, Laminate, Flooring - Wood
Fireplaces Number 1
Fireplaces Type Living Room
Appliance Water Heater, Tankless Water Heater, Range, Dishwasher, Microwave, Refrigerator, Washer, Dryer
Laundry Electric Dryer Hookup, Washer Hookup, In Basement
Exterior
Exterior Feature Deck, Rain Gutters, Professional Landscaping, Screens, Fenced Yard, Stone Wall
Garage Spaces 1.0
Fence Fenced/Enclosed, Fenced
Community Features Public Transportation, Shopping, Golf, Medical Facility, Highway Access, House of Worship, Private School, Public School
Utilities Available for Electric Range, for Electric Oven, for Electric Dryer, Washer Hookup
Waterfront Description Beach Front,Lake/Pond,3/10 to 1/2 Mile To Beach,Beach Ownership(Public)
Roof Type Shingle
Total Parking Spaces 4
Garage Yes
Building
Lot Description Wooded, Cleared, Level
Foundation Concrete Perimeter
Sewer Private Sewer
Water Public
Architectural Style Ranch
Schools
Elementary Schools Na
Middle Schools Na
High Schools Na
Others
Senior Community false
Acceptable Financing Contract
Listing Terms Contract
"My job is to find and attract mastery-based agents to the office, protect the culture, and make sure everyone is happy! "






