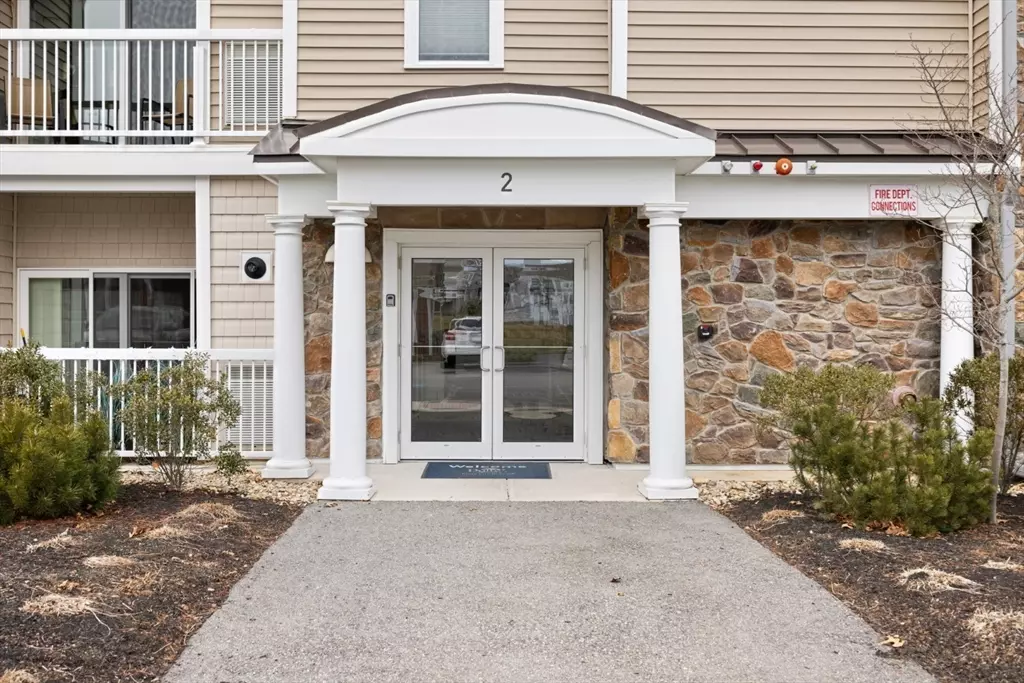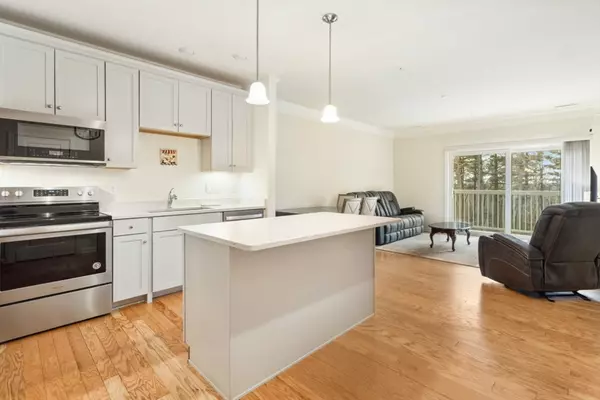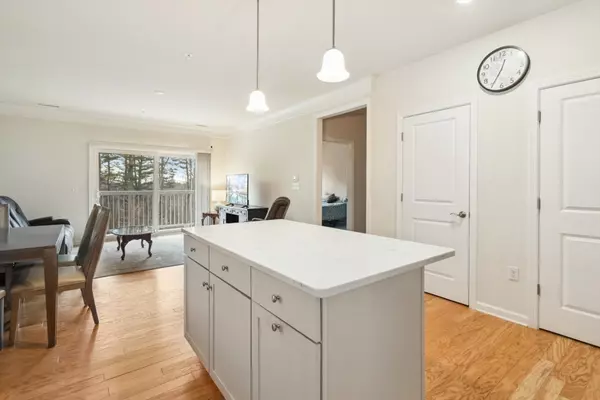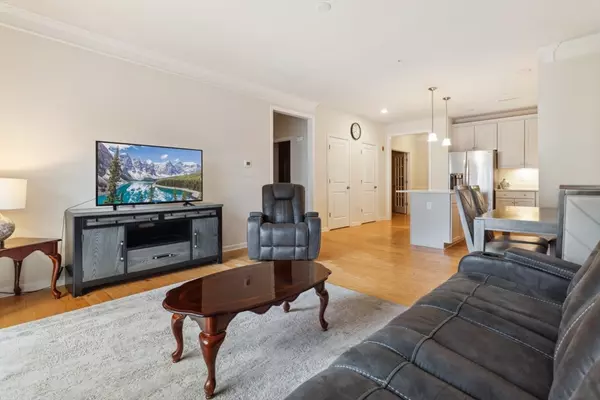1 Bed
1 Bath
1,020 SqFt
1 Bed
1 Bath
1,020 SqFt
Key Details
Property Type Condo
Sub Type Condominium
Listing Status Active
Purchase Type For Sale
Square Footage 1,020 sqft
Price per Sqft $430
MLS Listing ID 73324106
Bedrooms 1
Full Baths 1
HOA Fees $491/mo
Year Built 2019
Annual Tax Amount $5,103
Tax Year 2024
Property Description
Location
State MA
County Essex
Zoning SRC
Direction Route 93 to River Road to Francis Drive.
Rooms
Basement N
Primary Bedroom Level Second
Dining Room Flooring - Hardwood, French Doors
Kitchen Flooring - Hardwood, Countertops - Stone/Granite/Solid, Kitchen Island, Open Floorplan, Recessed Lighting, Stainless Steel Appliances, Lighting - Pendant
Interior
Heating Forced Air, Natural Gas
Cooling Central Air
Flooring Tile, Carpet, Hardwood
Appliance Range, Dishwasher, Disposal, Microwave, Refrigerator, Washer, Dryer, Plumbed For Ice Maker
Laundry Flooring - Stone/Ceramic Tile, Second Floor, In Unit, Electric Dryer Hookup
Exterior
Exterior Feature Balcony, Professional Landscaping
Garage Spaces 1.0
Community Features Public Transportation, Shopping, Highway Access, Public School, Adult Community
Utilities Available for Electric Range, for Electric Dryer, Icemaker Connection
Total Parking Spaces 2
Garage Yes
Building
Story 1
Sewer Public Sewer
Water Public
Others
Pets Allowed Yes w/ Restrictions
Senior Community true
Acceptable Financing Contract
Listing Terms Contract
"My job is to find and attract mastery-based agents to the office, protect the culture, and make sure everyone is happy! "






