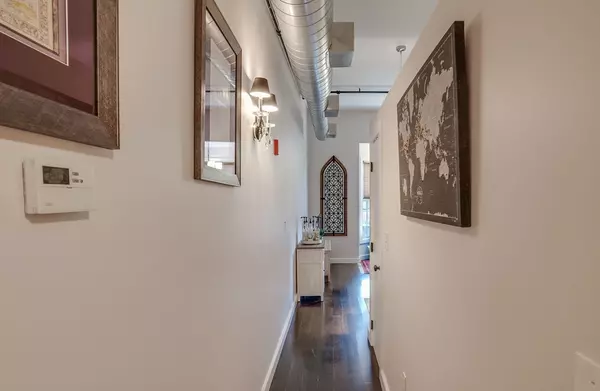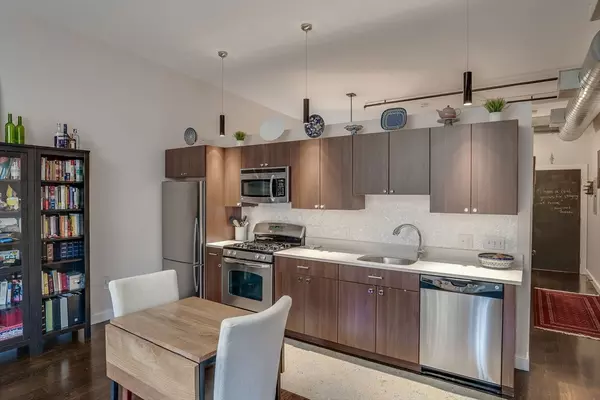1 Bed
1 Bath
542 SqFt
1 Bed
1 Bath
542 SqFt
Key Details
Property Type Condo
Sub Type Condominium
Listing Status Active
Purchase Type For Sale
Square Footage 542 sqft
Price per Sqft $710
MLS Listing ID 73323727
Bedrooms 1
Full Baths 1
HOA Fees $248/mo
Year Built 1900
Annual Tax Amount $3,356
Tax Year 2024
Property Description
Location
State MA
County Middlesex
Zoning BA1
Direction Main Street. Building is on the corner of Main and Essex
Rooms
Basement N
Primary Bedroom Level Second
Kitchen Vaulted Ceiling(s), Flooring - Hardwood, Countertops - Stone/Granite/Solid, Cabinets - Upgraded, Open Floorplan, Stainless Steel Appliances, Gas Stove, Lighting - Pendant
Interior
Heating Forced Air, Natural Gas
Cooling Central Air
Flooring Tile, Hardwood
Appliance Range, Dishwasher, Disposal, Microwave, Refrigerator
Laundry In Building
Exterior
Community Features Public Transportation, Shopping, Pool, Park, Walk/Jog Trails, Golf, Medical Facility, Laundromat, Bike Path, Conservation Area, Highway Access, House of Worship, Private School, Public School, T-Station
Utilities Available for Gas Range
Garage No
Building
Story 1
Sewer Public Sewer
Water Public
Others
Pets Allowed Yes
Senior Community false
"My job is to find and attract mastery-based agents to the office, protect the culture, and make sure everyone is happy! "






