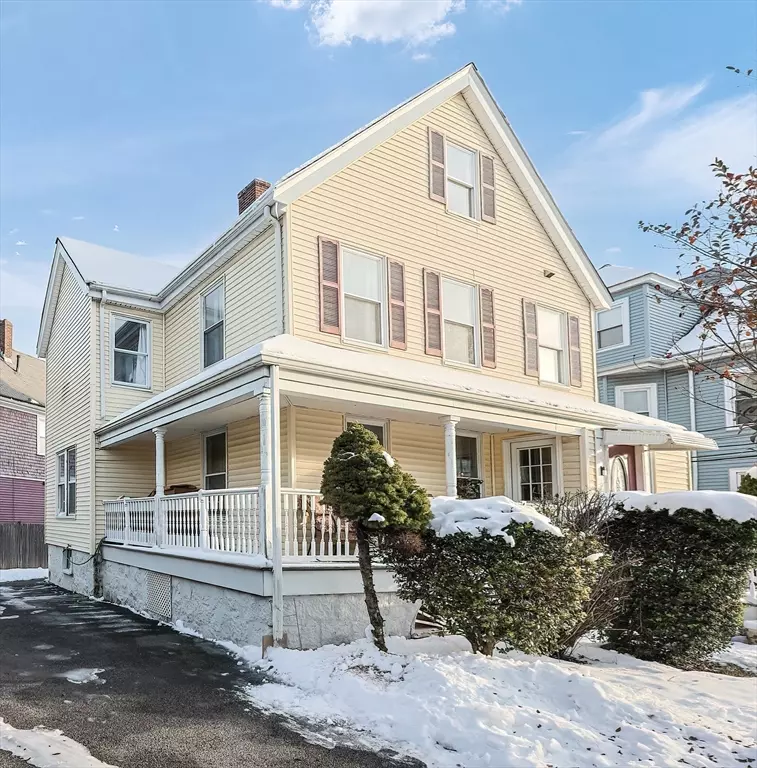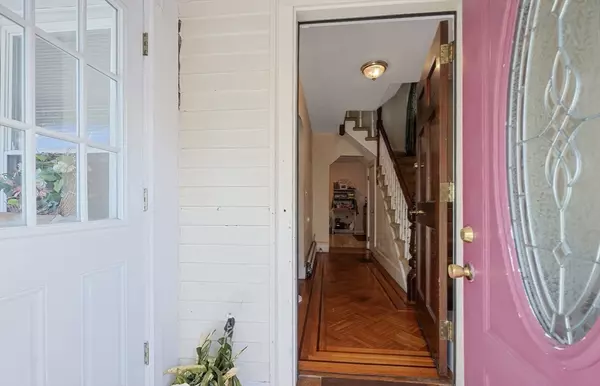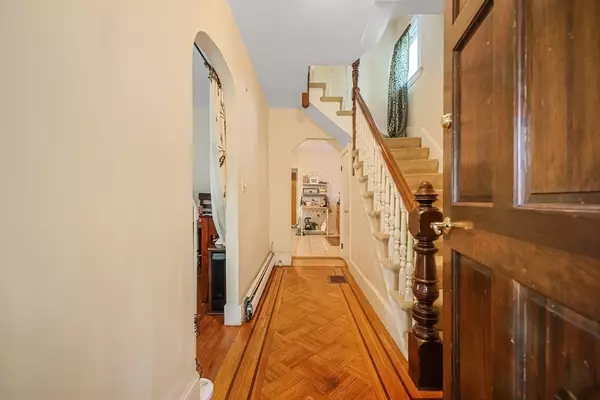5 Beds
2.5 Baths
1,749 SqFt
5 Beds
2.5 Baths
1,749 SqFt
Key Details
Property Type Single Family Home
Sub Type Single Family Residence
Listing Status Active
Purchase Type For Sale
Square Footage 1,749 sqft
Price per Sqft $480
MLS Listing ID 73323136
Style Colonial
Bedrooms 5
Full Baths 2
Half Baths 1
HOA Y/N false
Year Built 1920
Annual Tax Amount $5,925
Tax Year 2024
Lot Size 3,920 Sqft
Acres 0.09
Property Description
Location
State MA
County Norfolk
Zoning RC
Direction North Main St/Randolph Ave, Left on Reedsdale,Left on Brook Rd, Sharp Left onto Blue Hill/Pkwy
Rooms
Basement Full, Partially Finished, Walk-Out Access, Interior Entry, Concrete
Primary Bedroom Level Second
Dining Room Flooring - Hardwood, Lighting - Overhead
Kitchen Bathroom - Half, Flooring - Stone/Ceramic Tile, Dining Area, Pantry, Country Kitchen, Exterior Access, Gas Stove, Lighting - Overhead
Interior
Interior Features Sun Room, Internet Available - Unknown
Heating Baseboard, Natural Gas
Cooling None
Flooring Tile, Carpet, Hardwood
Appliance Gas Water Heater, Water Heater, Range, Dishwasher, Microwave, Refrigerator, Freezer, Washer, Dryer
Laundry Electric Dryer Hookup, Exterior Access, Washer Hookup, In Basement
Exterior
Exterior Feature Porch, Porch - Enclosed, Deck - Wood, Rain Gutters, Screens, Fenced Yard
Fence Fenced/Enclosed, Fenced
Community Features Public Transportation, Shopping, Park, Walk/Jog Trails, Medical Facility, Laundromat, Highway Access, House of Worship, Public School, Sidewalks
Utilities Available for Gas Range, for Gas Oven, for Electric Dryer, Washer Hookup
Roof Type Shingle
Total Parking Spaces 4
Garage No
Building
Lot Description Level
Foundation Stone
Sewer Public Sewer
Water Public
Architectural Style Colonial
Schools
Elementary Schools Tucker Element.
Middle Schools Charles Pierce
High Schools Milton High
Others
Senior Community false
"My job is to find and attract mastery-based agents to the office, protect the culture, and make sure everyone is happy! "






