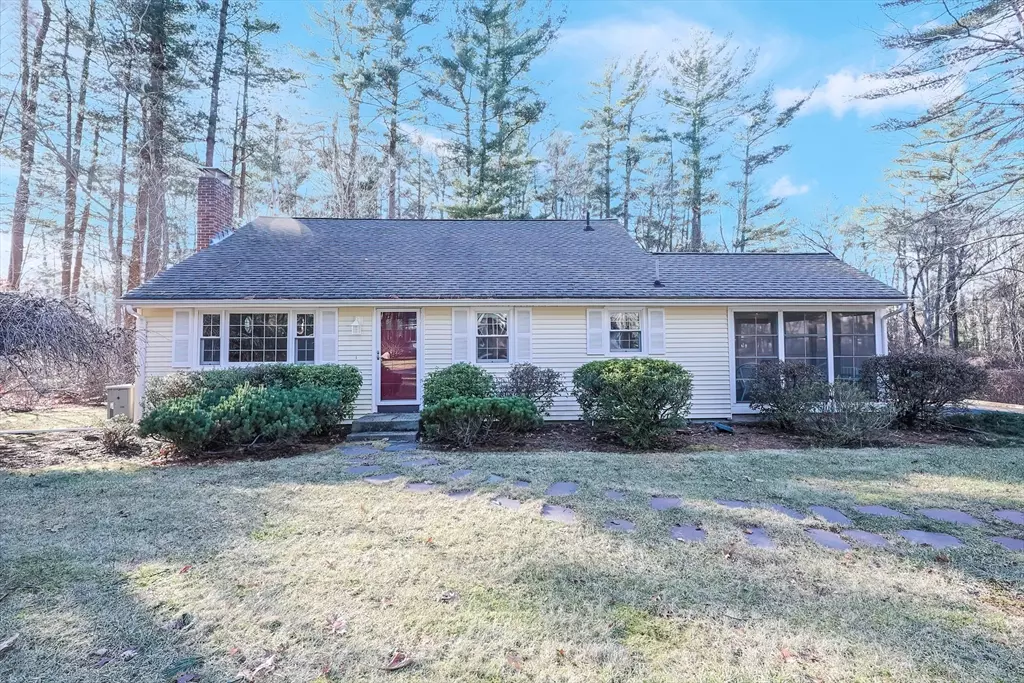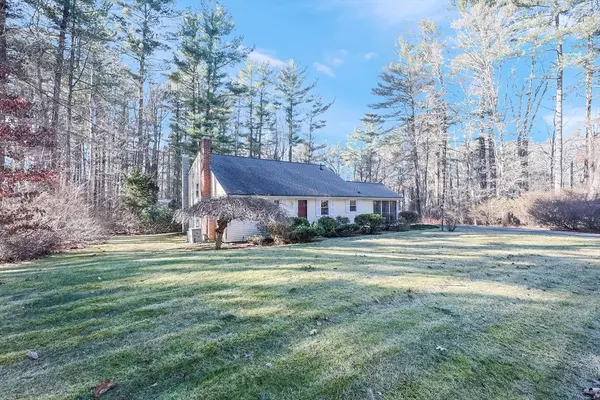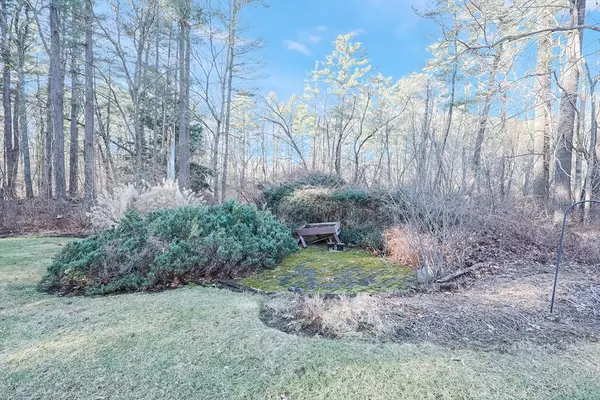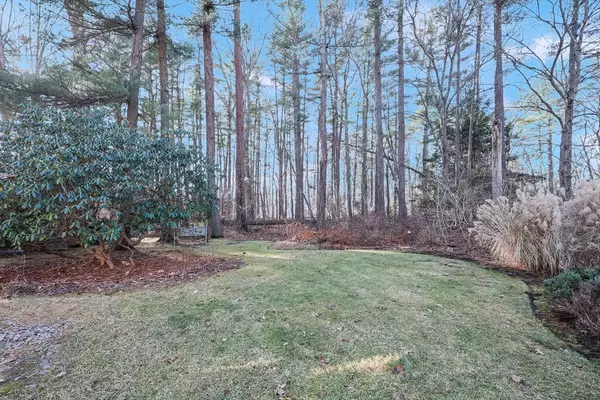3 Beds
1 Bath
1,044 SqFt
3 Beds
1 Bath
1,044 SqFt
Key Details
Property Type Single Family Home
Sub Type Single Family Residence
Listing Status Pending
Purchase Type For Sale
Square Footage 1,044 sqft
Price per Sqft $507
MLS Listing ID 73322957
Bedrooms 3
Full Baths 1
HOA Y/N false
Year Built 1966
Annual Tax Amount $5,399
Tax Year 2024
Lot Size 0.860 Acres
Acres 0.86
Property Description
Location
State MA
County Plymouth
Area North Hanson
Zoning 100
Direction Whitman St or State St to E Washington St to Wagon Trail…1st house on the LEFT
Rooms
Family Room Wood / Coal / Pellet Stove, Closet, Flooring - Wall to Wall Carpet, Exterior Access
Basement Full, Crawl Space, Finished, Walk-Out Access, Interior Entry, Sump Pump, Concrete
Primary Bedroom Level Second
Dining Room Closet, Flooring - Hardwood, Lighting - Overhead, Decorative Molding
Kitchen Beamed Ceilings, Flooring - Vinyl, Dining Area, Country Kitchen, Exterior Access, Lighting - Overhead
Interior
Interior Features Ceiling Fan(s), Lighting - Overhead, Closet - Linen, Attic Access, Beamed Ceilings, Walk-In Closet(s), Dining Area, Cable Hookup, Open Floorplan, Lighting - Pendant, Decorative Molding, Sun Room, Center Hall, Living/Dining Rm Combo
Heating Forced Air, Natural Gas, Extra Flue, Wood Stove, Fireplace
Cooling Central Air
Flooring Wood, Vinyl, Carpet, Hardwood, Concrete, Flooring - Hardwood, Flooring - Wall to Wall Carpet
Fireplaces Number 1
Fireplaces Type Living Room
Appliance Gas Water Heater, Water Heater, Range, Microwave, Refrigerator, Washer, Dryer
Laundry Laundry Closet, Gas Dryer Hookup, Washer Hookup, Lighting - Overhead, In Basement
Exterior
Exterior Feature Porch - Enclosed, Porch - Screened, Patio, Rain Gutters, Storage, Screens, Garden
Community Features Public Transportation, Shopping, Park, Walk/Jog Trails, Golf, Medical Facility, Conservation Area, House of Worship, Public School, T-Station
Utilities Available for Gas Range, for Gas Oven, Washer Hookup, Generator Connection
Roof Type Shingle
Total Parking Spaces 3
Garage No
Building
Lot Description Wooded, Easements, Cleared, Level
Foundation Concrete Perimeter, Irregular
Sewer Inspection Required for Sale, Private Sewer
Water Public
Schools
Elementary Schools Indian Head
Middle Schools Hanson Middle
High Schools Whitman-Hanson
Others
Senior Community false
"My job is to find and attract mastery-based agents to the office, protect the culture, and make sure everyone is happy! "






