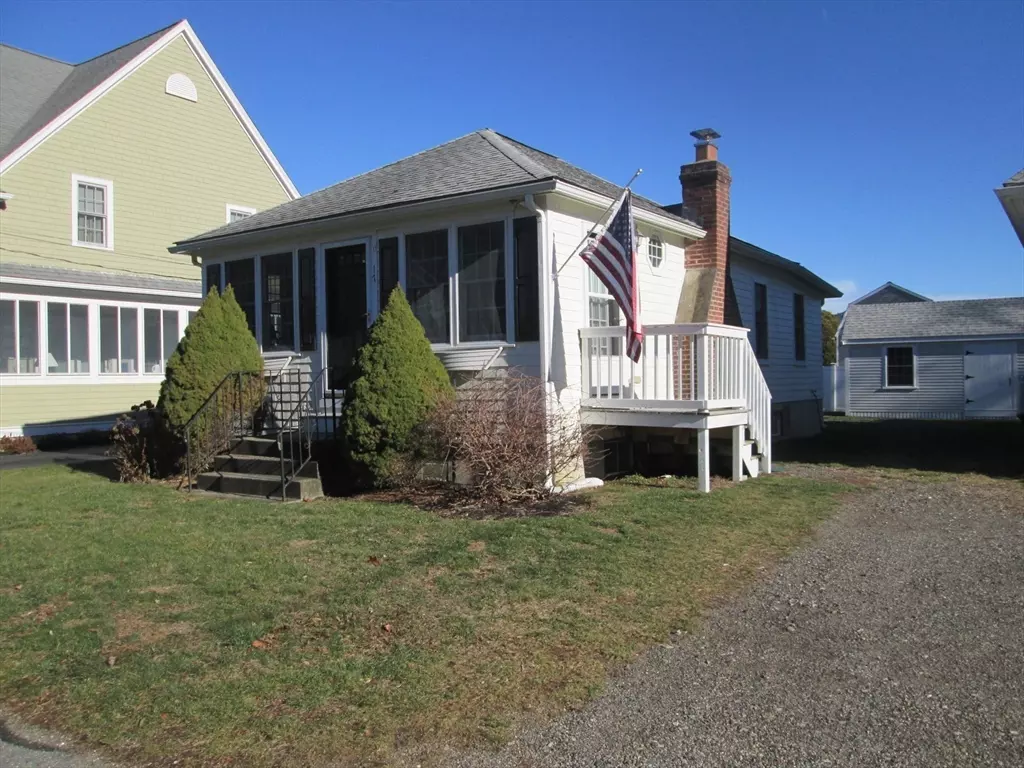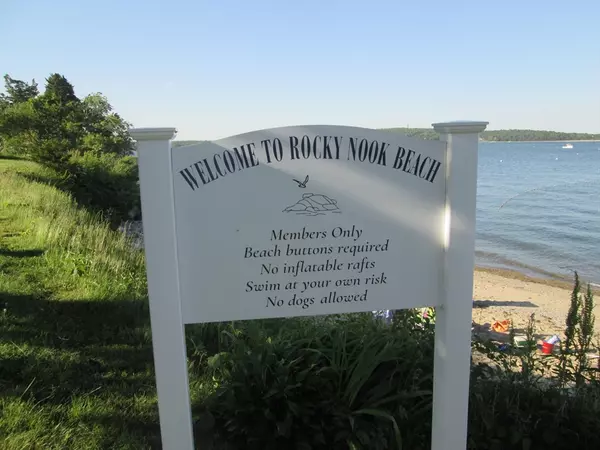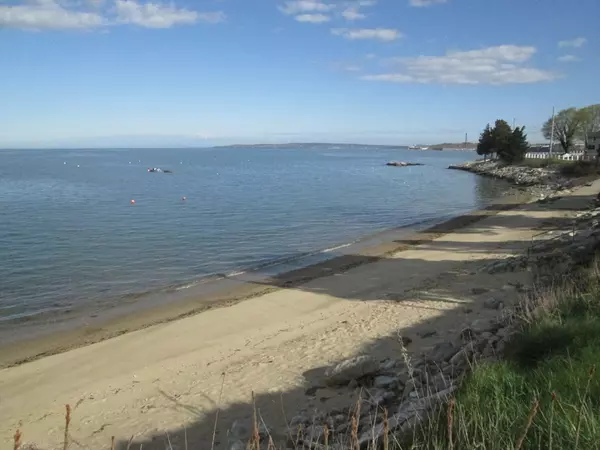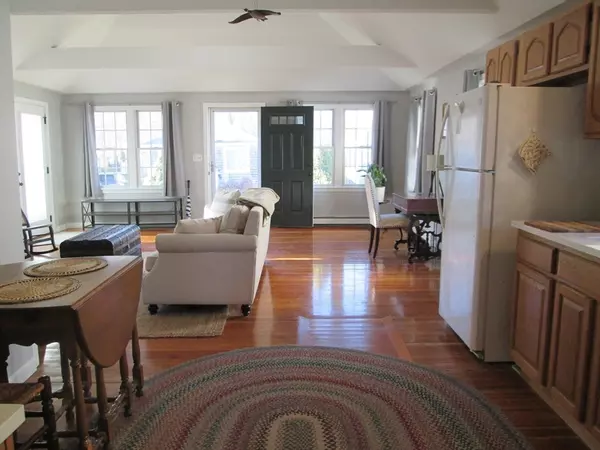1 Bed
1 Bath
740 SqFt
1 Bed
1 Bath
740 SqFt
Key Details
Property Type Single Family Home
Sub Type Single Family Residence
Listing Status Pending
Purchase Type For Rent
Square Footage 740 sqft
MLS Listing ID 73322225
Bedrooms 1
Full Baths 1
HOA Y/N true
Rental Info Lease Terms(1 Year),Term of Rental(12)
Year Built 1940
Available Date 2025-02-01
Property Description
Location
State MA
County Plymouth
Area Rocky Nook
Direction 3A to Howlands lane, right onto East Ave, left onto Chilton
Rooms
Family Room Ceiling Fan(s), Flooring - Hardwood, Cable Hookup, Exterior Access, Recessed Lighting, Lighting - Overhead
Primary Bedroom Level First
Kitchen Flooring - Hardwood, Countertops - Stone/Granite/Solid, Open Floorplan, Lighting - Overhead
Interior
Interior Features Single Living Level
Heating Oil, Baseboard
Fireplaces Number 1
Fireplaces Type Family Room
Appliance Range, Refrigerator
Laundry In Basement, In Building
Exterior
Exterior Feature Deck - Wood
Community Features Shopping, Tennis Court(s), Park, Walk/Jog Trails, Golf, Conservation Area, Highway Access, House of Worship, Marina, Private School, Public School, T-Station
Waterfront Description Waterfront,0 to 1/10 Mile To Beach
Total Parking Spaces 1
Garage No
Schools
Elementary Schools Kes/Kis
Middle Schools Silver Lake
High Schools Silver Lake
Others
Pets Allowed No
Senior Community false
"My job is to find and attract mastery-based agents to the office, protect the culture, and make sure everyone is happy! "






