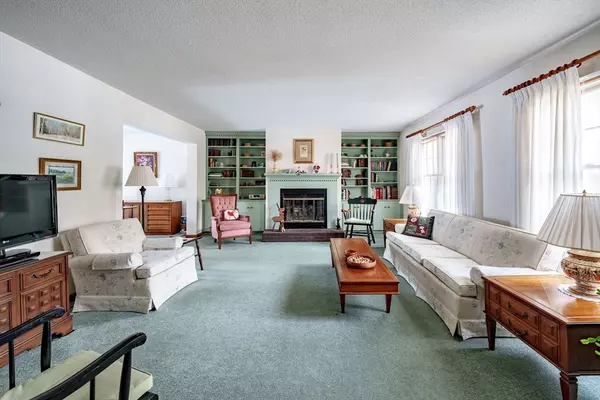3 Beds
2 Baths
1,736 SqFt
3 Beds
2 Baths
1,736 SqFt
Key Details
Property Type Condo
Sub Type Condominium
Listing Status Pending
Purchase Type For Sale
Square Footage 1,736 sqft
Price per Sqft $187
MLS Listing ID 73322019
Bedrooms 3
Full Baths 2
HOA Fees $534/mo
Year Built 1985
Annual Tax Amount $4,278
Tax Year 2024
Property Description
Location
State MA
County Hampden
Zoning r
Direction off of Southwick Road
Rooms
Basement Y
Primary Bedroom Level Second
Dining Room Flooring - Wall to Wall Carpet, Balcony / Deck, Deck - Exterior, Exterior Access, Open Floorplan
Kitchen Dining Area, Balcony / Deck, Deck - Exterior, Exterior Access
Interior
Heating Heat Pump, Natural Gas
Cooling Central Air
Fireplaces Number 1
Fireplaces Type Living Room
Laundry In Basement
Exterior
Exterior Feature Deck
Garage Spaces 1.0
Pool Association, In Ground, Heated
Community Features Shopping, Pool, Tennis Court(s), Walk/Jog Trails, Golf, Medical Facility, Bike Path, Conservation Area, Highway Access, Public School, University
Roof Type Shingle
Total Parking Spaces 1
Garage Yes
Building
Story 2
Sewer Public Sewer
Water Public
Others
Pets Allowed Yes
Senior Community false
"My job is to find and attract mastery-based agents to the office, protect the culture, and make sure everyone is happy! "






