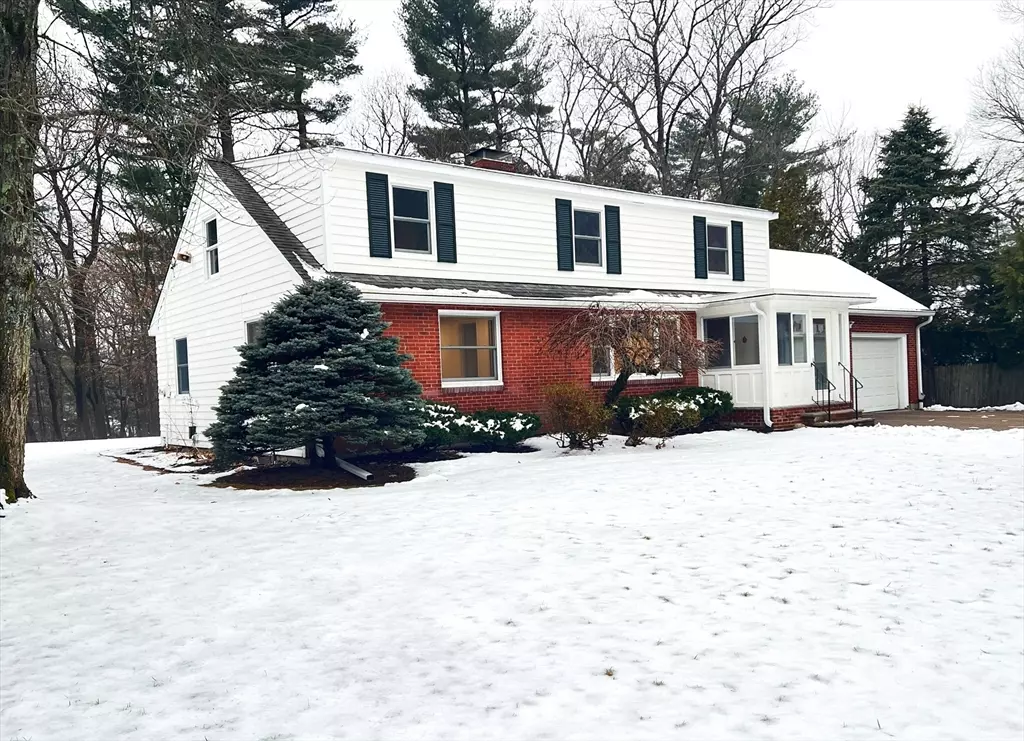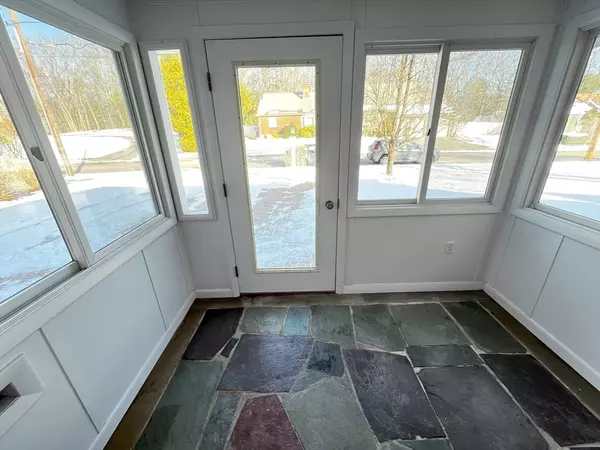3 Beds
2 Baths
1,890 SqFt
3 Beds
2 Baths
1,890 SqFt
Key Details
Property Type Single Family Home
Sub Type Single Family Residence
Listing Status Active
Purchase Type For Rent
Square Footage 1,890 sqft
MLS Listing ID 73321678
Bedrooms 3
Full Baths 2
HOA Y/N false
Rental Info Lease Terms(Yearly),Term of Rental(12)
Year Built 1953
Property Description
Location
State MA
County Essex
Area South Lynnfield
Direction Use GPS
Rooms
Family Room Bathroom - Full, Closet/Cabinets - Custom Built, Flooring - Hardwood, Attic Access, Open Floorplan
Primary Bedroom Level Second
Dining Room Closet/Cabinets - Custom Built, Flooring - Hardwood, Window(s) - Bay/Bow/Box
Kitchen Closet/Cabinets - Custom Built, Flooring - Hardwood, Flooring - Wood, Pantry, Countertops - Stone/Granite/Solid, Recessed Lighting
Interior
Interior Features Bonus Room
Heating Oil, Central, Forced Air
Flooring Hardwood
Fireplaces Number 1
Fireplaces Type Living Room
Appliance Range, Dishwasher, Disposal, Microwave, Refrigerator, Washer, Dryer
Laundry In Basement, In Unit
Exterior
Exterior Feature Patio, Patio - Enclosed, Sprinkler System
Garage Spaces 2.0
Community Features Shopping, Conservation Area, Highway Access
Total Parking Spaces 2
Garage Yes
Others
Pets Allowed Yes w/ Restrictions
Senior Community false
"My job is to find and attract mastery-based agents to the office, protect the culture, and make sure everyone is happy! "






