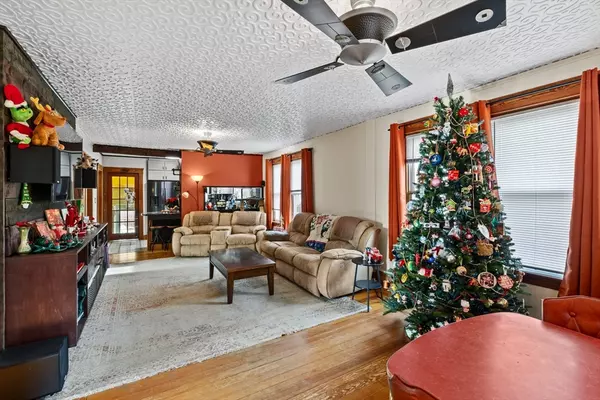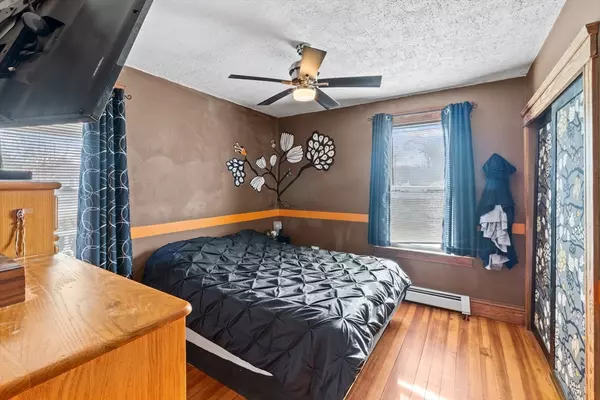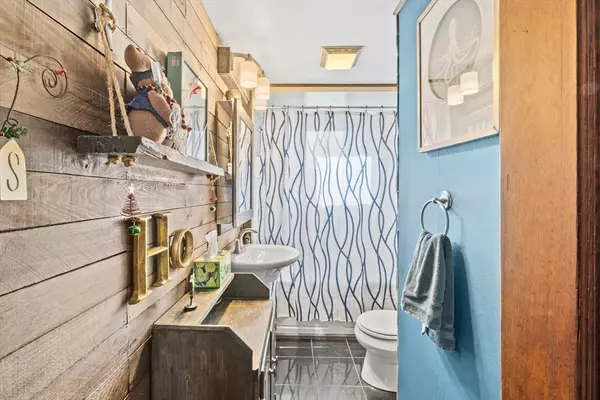3 Beds
1.5 Baths
1,040 SqFt
3 Beds
1.5 Baths
1,040 SqFt
Key Details
Property Type Single Family Home
Sub Type Single Family Residence
Listing Status Pending
Purchase Type For Sale
Square Footage 1,040 sqft
Price per Sqft $432
MLS Listing ID 73319090
Style Ranch
Bedrooms 3
Full Baths 1
Half Baths 1
HOA Y/N false
Year Built 1920
Annual Tax Amount $3,950
Tax Year 2024
Lot Size 0.340 Acres
Acres 0.34
Property Description
Location
State MA
County Bristol
Zoning R1
Direction Use GPS
Rooms
Basement Full, Partially Finished
Primary Bedroom Level First
Kitchen Flooring - Stone/Ceramic Tile, Stainless Steel Appliances
Interior
Interior Features Bonus Room
Heating Hot Water, Natural Gas
Cooling None
Flooring Tile, Hardwood
Appliance Gas Water Heater, Water Heater, Range, Dishwasher, Refrigerator, Washer, Dryer
Laundry In Basement
Exterior
Exterior Feature Porch, Deck - Wood, Patio, Fenced Yard
Fence Fenced/Enclosed, Fenced
Community Features Public Transportation, Shopping, Park, Medical Facility, Laundromat, Highway Access, Public School
Utilities Available for Gas Range
Roof Type Shingle
Total Parking Spaces 4
Garage No
Building
Lot Description Level
Foundation Concrete Perimeter
Sewer Private Sewer
Water Public
Architectural Style Ranch
Others
Senior Community false
"My job is to find and attract mastery-based agents to the office, protect the culture, and make sure everyone is happy! "






