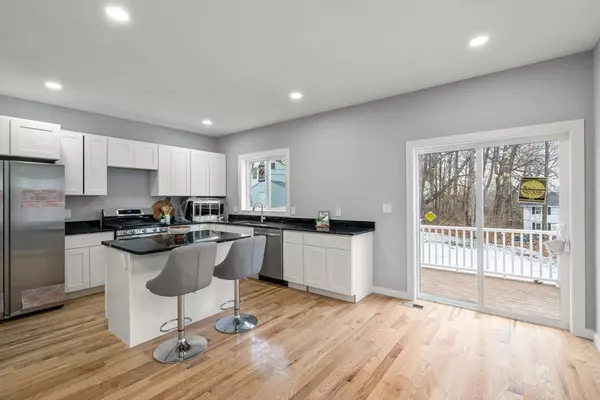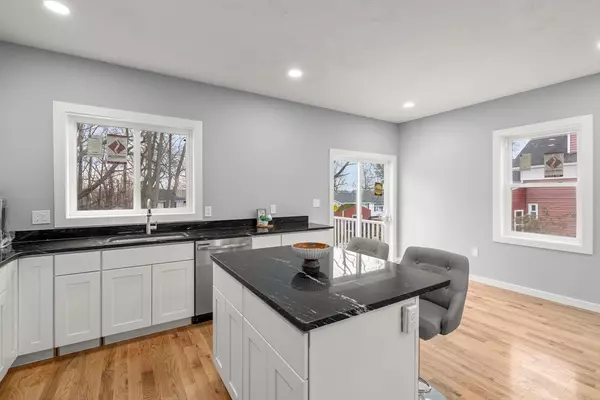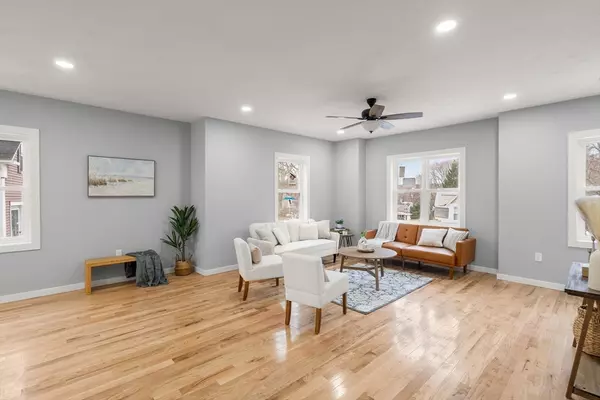3 Beds
2.5 Baths
2,500 SqFt
3 Beds
2.5 Baths
2,500 SqFt
Key Details
Property Type Single Family Home
Sub Type Single Family Residence
Listing Status Active
Purchase Type For Sale
Square Footage 2,500 sqft
Price per Sqft $233
MLS Listing ID 73318968
Style Other (See Remarks)
Bedrooms 3
Full Baths 2
Half Baths 1
HOA Y/N false
Year Built 2024
Annual Tax Amount $1,556
Tax Year 2024
Lot Size 5,662 Sqft
Acres 0.13
Property Description
Location
State MA
County Worcester
Zoning RL7
Direction Between Lovell St. and Maywood St
Rooms
Basement Interior Entry, Garage Access, Unfinished
Primary Bedroom Level Third
Dining Room Flooring - Hardwood, Recessed Lighting, Remodeled
Kitchen Flooring - Hardwood, Kitchen Island, Cabinets - Upgraded, Recessed Lighting, Remodeled, Stainless Steel Appliances
Interior
Heating Central, Forced Air
Cooling Central Air
Flooring Tile, Carpet, Hardwood
Appliance Gas Water Heater, Disposal, Microwave, ENERGY STAR Qualified Refrigerator, ENERGY STAR Qualified Dishwasher, Range
Laundry Third Floor, Electric Dryer Hookup, Washer Hookup
Exterior
Exterior Feature Deck, Rain Gutters, Professional Landscaping, City View(s), Other
Garage Spaces 2.0
Community Features Public Transportation, Shopping, Medical Facility, Laundromat, Highway Access, House of Worship, Private School, University, Other
Utilities Available for Gas Range, for Electric Dryer, Washer Hookup
View Y/N Yes
View City
Roof Type Shingle,Other
Total Parking Spaces 2
Garage Yes
Building
Lot Description Zero Lot Line, Level
Foundation Concrete Perimeter
Sewer Public Sewer
Water Public
Architectural Style Other (See Remarks)
Others
Senior Community false
Acceptable Financing Contract
Listing Terms Contract
"My job is to find and attract mastery-based agents to the office, protect the culture, and make sure everyone is happy! "






