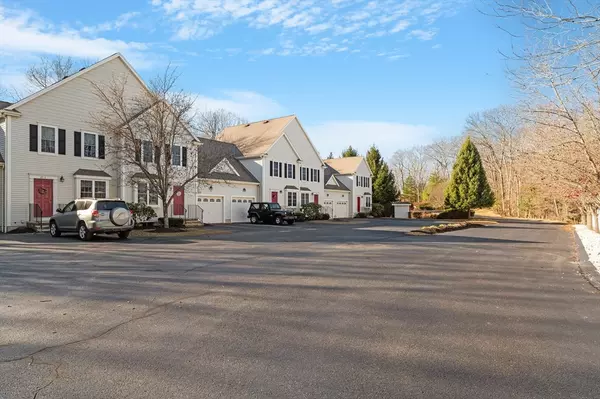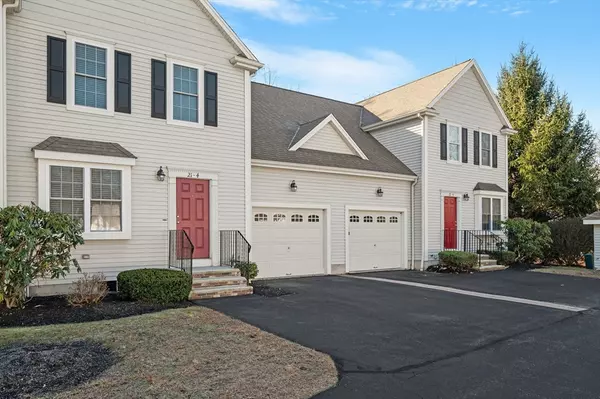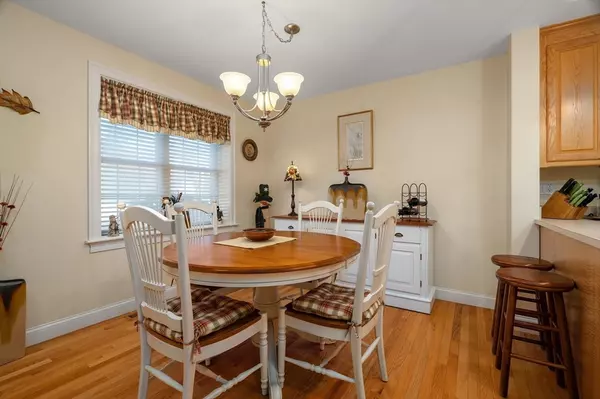2 Beds
1.5 Baths
1,556 SqFt
2 Beds
1.5 Baths
1,556 SqFt
Key Details
Property Type Condo
Sub Type Condominium
Listing Status Pending
Purchase Type For Sale
Square Footage 1,556 sqft
Price per Sqft $282
MLS Listing ID 73317710
Bedrooms 2
Full Baths 1
Half Baths 1
HOA Fees $300/mo
Year Built 2002
Annual Tax Amount $4,008
Tax Year 2024
Property Description
Location
State MA
County Worcester
Zoning RES
Direction Mendon St to Hecla
Rooms
Basement Y
Primary Bedroom Level Second
Dining Room Ceiling Fan(s), Closet, Flooring - Hardwood, Window(s) - Bay/Bow/Box, Open Floorplan
Kitchen Flooring - Hardwood, Flooring - Wood, Breakfast Bar / Nook, Open Floorplan
Interior
Interior Features Vaulted Ceiling(s), Home Office
Heating Natural Gas, Individual
Cooling Central Air
Flooring Tile, Carpet, Hardwood, Flooring - Wall to Wall Carpet
Fireplaces Number 1
Fireplaces Type Living Room
Appliance Range, Oven, Dishwasher, Microwave
Laundry First Floor, In Unit, Gas Dryer Hookup, Electric Dryer Hookup, Washer Hookup
Exterior
Exterior Feature Porch, Deck, Deck - Composite
Garage Spaces 1.0
Community Features Public Transportation, Shopping, Highway Access, House of Worship, Public School
Utilities Available for Gas Range, for Gas Oven, for Gas Dryer, for Electric Dryer, Washer Hookup
Roof Type Shingle
Total Parking Spaces 2
Garage Yes
Building
Story 2
Sewer Public Sewer
Water Public
Others
Pets Allowed Yes
Senior Community false
"My job is to find and attract mastery-based agents to the office, protect the culture, and make sure everyone is happy! "






