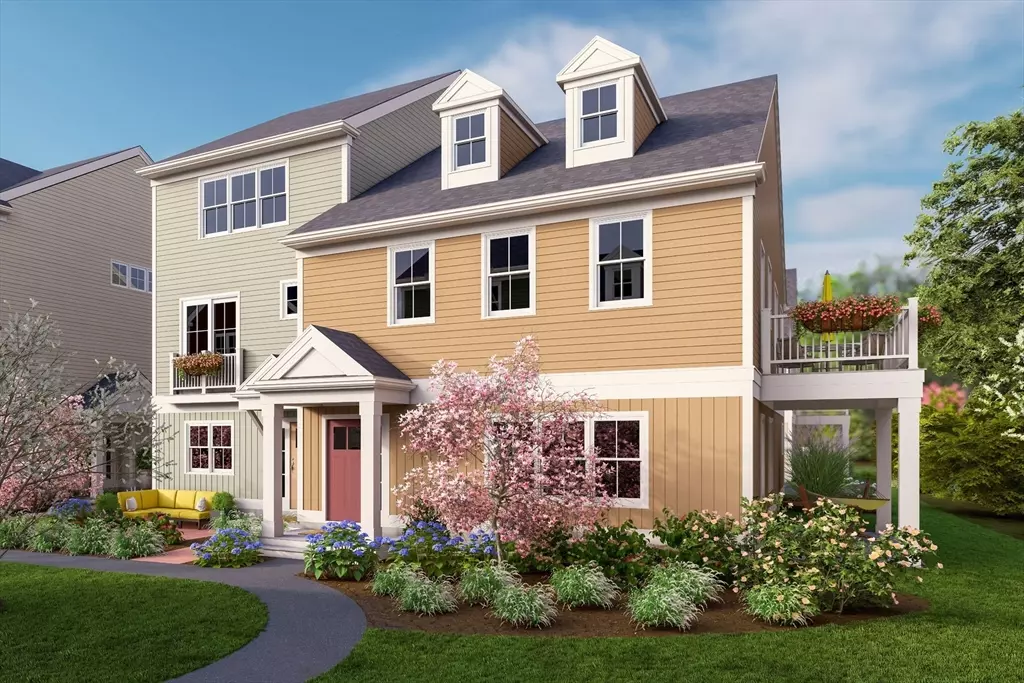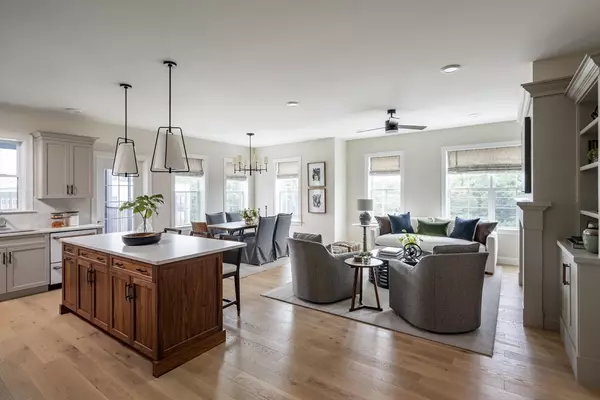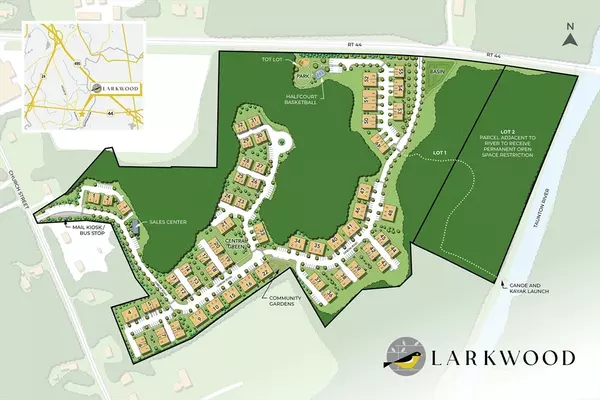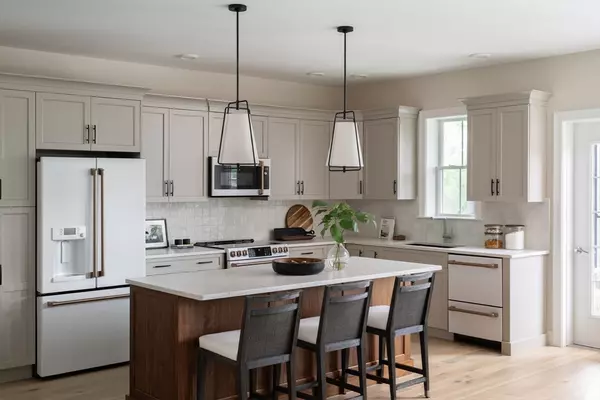2 Beds
2.5 Baths
1,892 SqFt
2 Beds
2.5 Baths
1,892 SqFt
OPEN HOUSE
Sat Jan 18, 11:00am - 12:00pm
Sat Jan 18, 11:00am - 4:00pm
Sun Jan 19, 11:00am - 4:00pm
Key Details
Property Type Single Family Home
Sub Type Condex
Listing Status Active
Purchase Type For Sale
Square Footage 1,892 sqft
Price per Sqft $332
MLS Listing ID 73315736
Bedrooms 2
Full Baths 2
Half Baths 1
HOA Fees $375/mo
Year Built 2025
Annual Tax Amount $12
Tax Year 2024
Property Description
Location
State MA
County Bristol
Zoning Bus
Direction Route 44 to Church Street. Entrance at 643 Church Street. Sales Office is on the left hand side.
Rooms
Basement N
Primary Bedroom Level Second
Kitchen Flooring - Hardwood, Countertops - Stone/Granite/Solid, Kitchen Island, Stainless Steel Appliances
Interior
Interior Features Open Floorplan, Living/Dining Rm Combo, Bonus Room, Den
Heating Electric, Air Source Heat Pumps (ASHP)
Cooling Central Air, Air Source Heat Pumps (ASHP)
Flooring Wood, Tile, Carpet, Flooring - Wall to Wall Carpet
Appliance Range, Dishwasher, Disposal, Microwave, Plumbed For Ice Maker
Laundry Electric Dryer Hookup, Washer Hookup, Second Floor, In Unit
Exterior
Exterior Feature Deck - Composite, Screens, Rain Gutters, Professional Landscaping, Sprinkler System
Garage Spaces 2.0
Community Features Public Transportation, Shopping, Park, Highway Access, Public School
Utilities Available for Electric Range, for Electric Oven, for Electric Dryer, Washer Hookup, Icemaker Connection
Roof Type Asphalt/Composition Shingles
Garage Yes
Building
Story 2
Sewer Public Sewer
Water Public
Schools
Elementary Schools Lliberte/Merril
Middle Schools Raynham Ms
High Schools Brid/Ray Reg Hs
Others
Pets Allowed Yes w/ Restrictions
Senior Community false
Acceptable Financing Contract
Listing Terms Contract
"My job is to find and attract mastery-based agents to the office, protect the culture, and make sure everyone is happy! "






