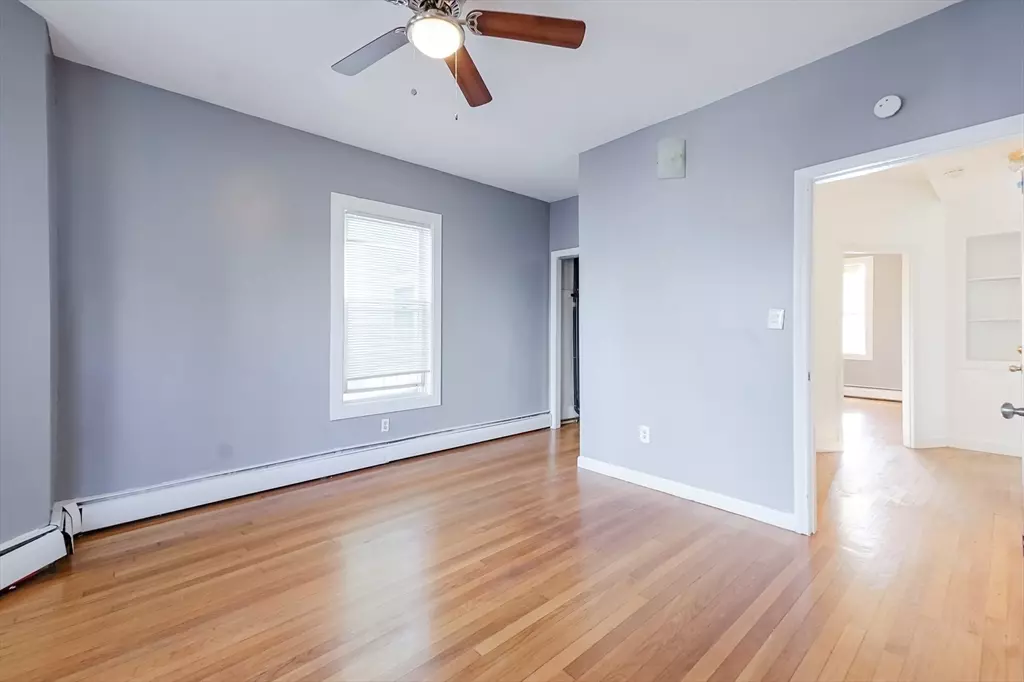5 Beds
3.5 Baths
1,750 SqFt
5 Beds
3.5 Baths
1,750 SqFt
Key Details
Property Type Multi-Family
Sub Type Multi Family
Listing Status Pending
Purchase Type For Sale
Square Footage 1,750 sqft
Price per Sqft $428
MLS Listing ID 73315628
Bedrooms 5
Full Baths 3
Half Baths 1
Year Built 1900
Annual Tax Amount $6,807
Tax Year 2024
Lot Size 2,178 Sqft
Acres 0.05
Property Description
Location
State MA
County Suffolk
Zoning R2
Direction Walnut Ave to Hestia Park
Rooms
Basement Full, Finished
Interior
Interior Features Ceiling Fan(s), Bathroom With Tub & Shower, Living Room, Kitchen, Laundry Room
Flooring Hardwood
Appliance Range, Dishwasher, Refrigerator
Exterior
Community Features Public Transportation, Shopping, Park, Medical Facility, Laundromat, Highway Access, House of Worship, Public School, T-Station, University
Total Parking Spaces 1
Garage No
Building
Story 4
Foundation Concrete Perimeter
Sewer Public Sewer
Water Public
Schools
Elementary Schools Paige Academy
Middle Schools Higginson- Lewi
High Schools Boston Latin
Others
Senior Community false
Acceptable Financing Estate Sale
Listing Terms Estate Sale
"My job is to find and attract mastery-based agents to the office, protect the culture, and make sure everyone is happy! "






