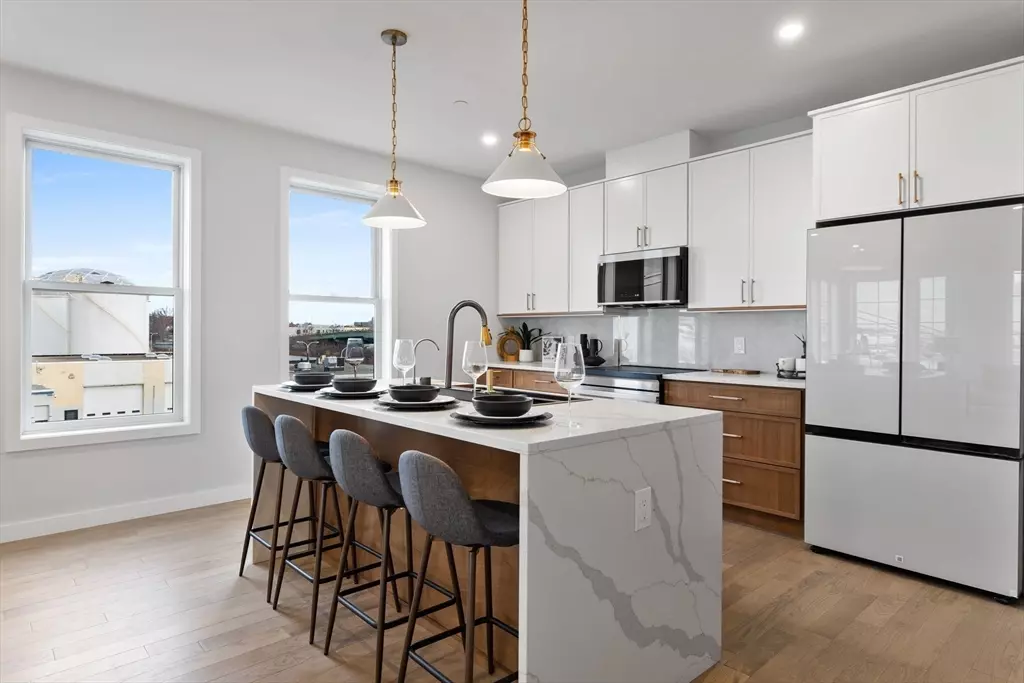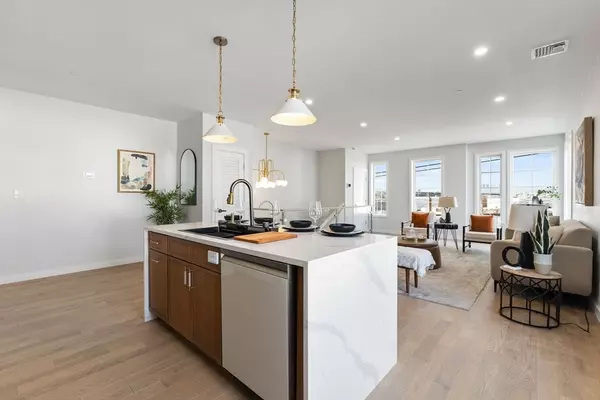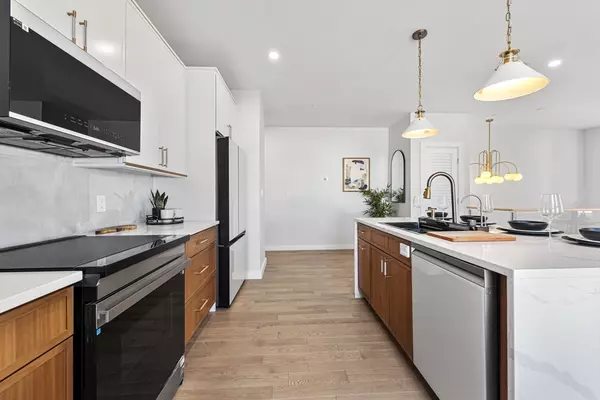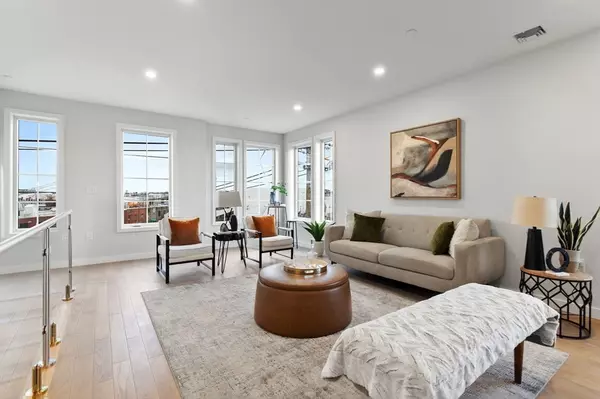2 Beds
2 Baths
1,312 SqFt
2 Beds
2 Baths
1,312 SqFt
OPEN HOUSE
Sat Jan 18, 11:00am - 12:30pm
Key Details
Property Type Condo
Sub Type Condominium
Listing Status Active
Purchase Type For Sale
Square Footage 1,312 sqft
Price per Sqft $518
MLS Listing ID 73314555
Bedrooms 2
Full Baths 2
HOA Fees $279/mo
Year Built 2024
Tax Year 2024
Property Description
Location
State MA
County Suffolk
Area East Boston
Zoning R1
Direction E. Eagle St & Chelsea St
Rooms
Basement N
Kitchen Flooring - Hardwood, Countertops - Stone/Granite/Solid, Cabinets - Upgraded, Open Floorplan, Recessed Lighting, Peninsula, Lighting - Pendant
Interior
Interior Features High Speed Internet
Heating Central, Heat Pump
Cooling Central Air, Heat Pump
Flooring Tile, Hardwood
Appliance Disposal, Microwave, ENERGY STAR Qualified Refrigerator, ENERGY STAR Qualified Dishwasher, Range Hood, Range, Oven
Laundry In Unit, Electric Dryer Hookup
Exterior
Exterior Feature Deck - Roof, City View(s)
Community Features Public Transportation, Shopping, Pool, Tennis Court(s), Park, Walk/Jog Trails, Medical Facility, Laundromat, Bike Path, Highway Access, House of Worship, Private School, Public School
Utilities Available for Electric Range, for Electric Oven, for Electric Dryer
View Y/N Yes
View City
Roof Type Rubber
Garage No
Building
Story 1
Sewer Public Sewer
Water Public
Others
Pets Allowed Yes
Senior Community false
"My job is to find and attract mastery-based agents to the office, protect the culture, and make sure everyone is happy! "






