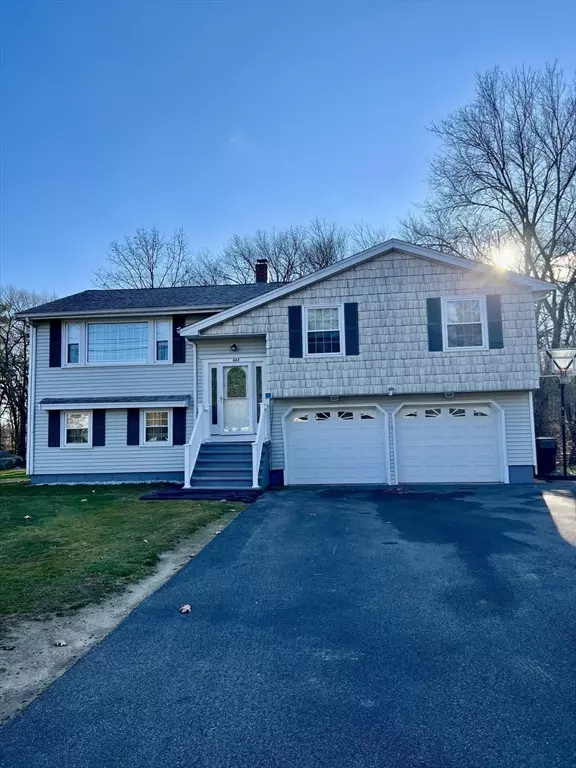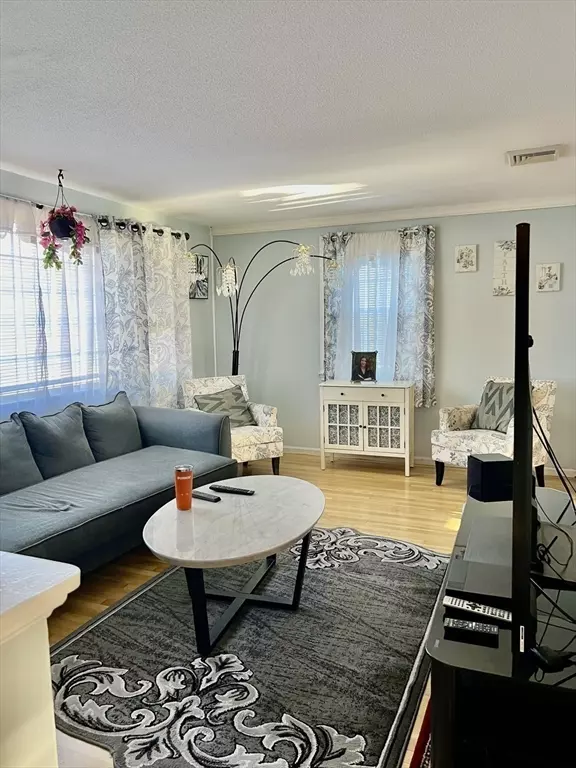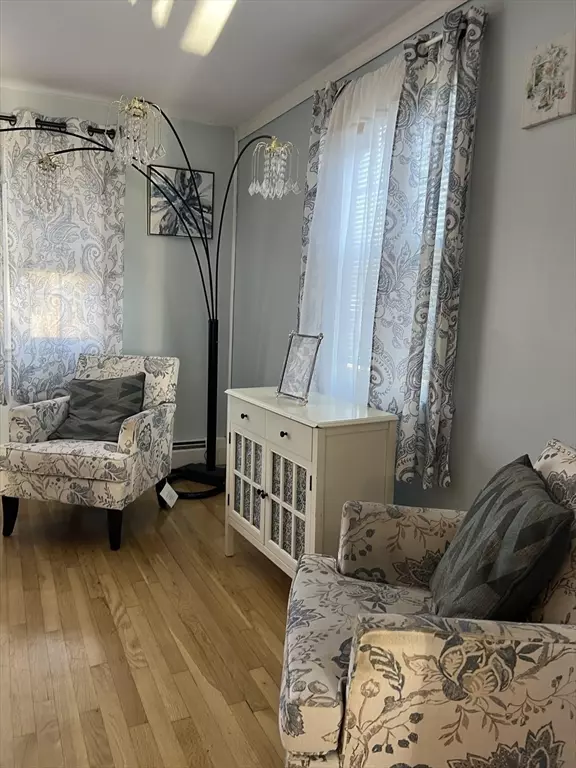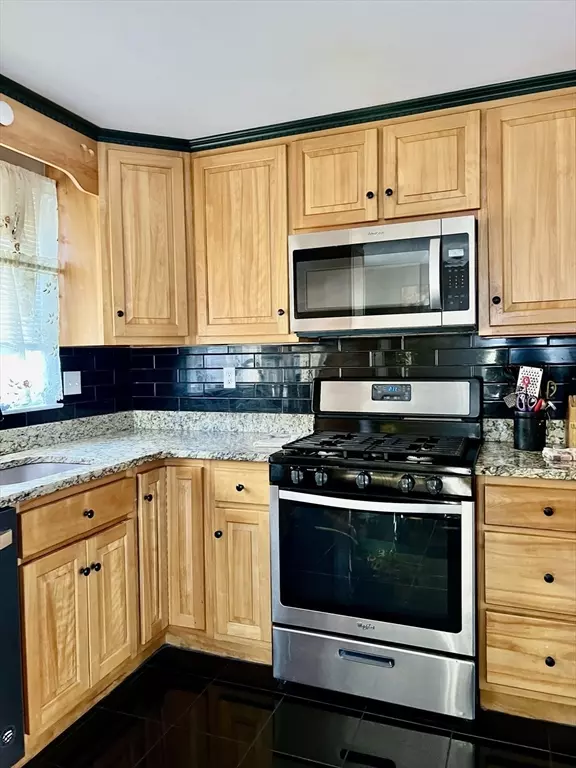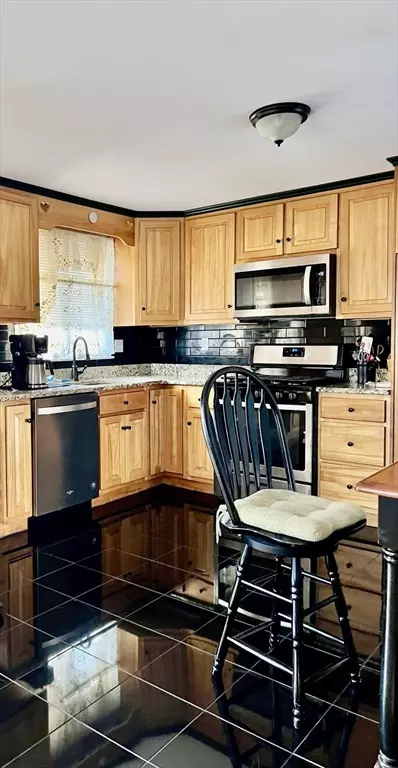3 Beds
2.5 Baths
1,794 SqFt
3 Beds
2.5 Baths
1,794 SqFt
Key Details
Property Type Single Family Home
Sub Type Single Family Residence
Listing Status Pending
Purchase Type For Sale
Square Footage 1,794 sqft
Price per Sqft $342
Subdivision Kenwood
MLS Listing ID 73314489
Style Raised Ranch
Bedrooms 3
Full Baths 2
Half Baths 1
HOA Y/N false
Year Built 1974
Annual Tax Amount $4,823
Tax Year 2024
Lot Size 1.270 Acres
Acres 1.27
Property Description
Location
State MA
County Middlesex
Area Kenwood
Zoning R1
Direction Pleasant Street to Arlington Street.
Rooms
Family Room Bathroom - Half, Wood / Coal / Pellet Stove, Flooring - Wood, Exterior Access
Basement Full, Partially Finished, Walk-Out Access
Primary Bedroom Level First
Kitchen Flooring - Stone/Ceramic Tile, Dining Area, Countertops - Stone/Granite/Solid, Deck - Exterior, Stainless Steel Appliances
Interior
Heating Baseboard, Natural Gas
Cooling Central Air
Flooring Tile, Hardwood
Appliance Gas Water Heater, Range, Dishwasher, Microwave, Refrigerator, Freezer, Washer
Laundry In Basement
Exterior
Exterior Feature Deck
Garage Spaces 2.0
Community Features Public Transportation, Shopping, Park, Walk/Jog Trails, Golf, Medical Facility, Laundromat, Highway Access, House of Worship, Public School, University
Utilities Available for Gas Range
Roof Type Shingle
Total Parking Spaces 6
Garage Yes
Building
Lot Description Wooded, Level
Foundation Concrete Perimeter
Sewer Public Sewer
Water Public
Architectural Style Raised Ranch
Schools
Elementary Schools Campbell School
Middle Schools Brookside
High Schools Dracut High
Others
Senior Community false
"My job is to find and attract mastery-based agents to the office, protect the culture, and make sure everyone is happy! "

