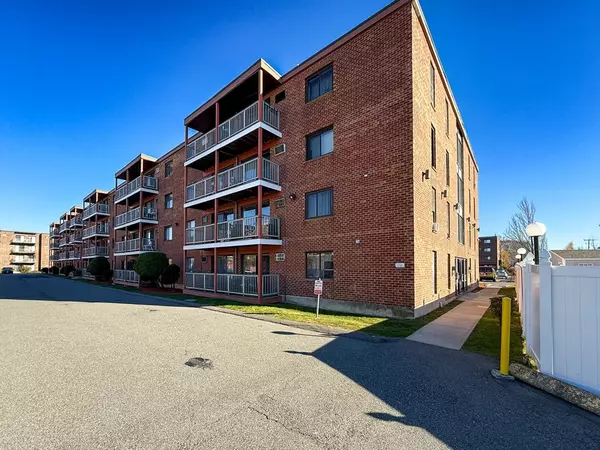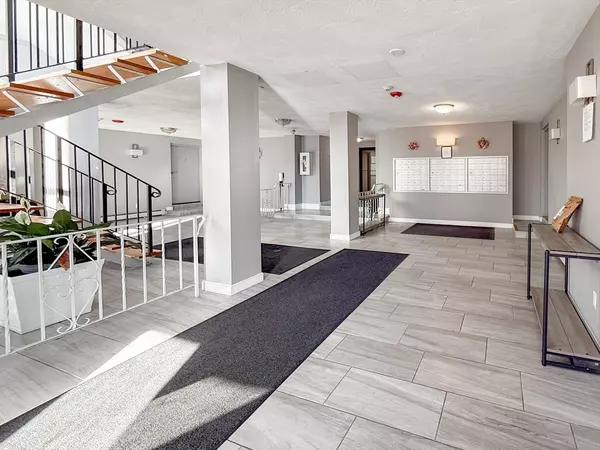
1 Bed
1 Bath
661 SqFt
1 Bed
1 Bath
661 SqFt
OPEN HOUSE
Sat Nov 23, 12:00pm - 2:00pm
Sun Nov 24, 12:00pm - 2:00pm
Key Details
Property Type Condo
Sub Type Condominium
Listing Status Active
Purchase Type For Sale
Square Footage 661 sqft
Price per Sqft $423
MLS Listing ID 73314455
Bedrooms 1
Full Baths 1
HOA Fees $540/mo
Year Built 1982
Annual Tax Amount $2,195
Tax Year 2024
Property Description
Location
State MA
County Suffolk
Zoning I
Direction GPS
Rooms
Basement N
Primary Bedroom Level First
Dining Room Closet, Exterior Access, Open Floorplan, Remodeled
Kitchen Flooring - Stone/Ceramic Tile
Interior
Heating Baseboard
Cooling Window Unit(s)
Flooring Wood, Tile
Appliance Range, Dishwasher, Microwave, Refrigerator
Laundry Common Area, In Building
Exterior
Exterior Feature Balcony
Pool Association, In Ground
Community Features Public Transportation, Shopping, Pool, Park, Walk/Jog Trails, Medical Facility, Laundromat, Highway Access, House of Worship, Public School
Utilities Available for Electric Range
Waterfront false
Roof Type Rubber
Total Parking Spaces 1
Garage No
Building
Story 1
Sewer Public Sewer
Water Public
Others
Senior Community false

"My job is to find and attract mastery-based agents to the office, protect the culture, and make sure everyone is happy! "






