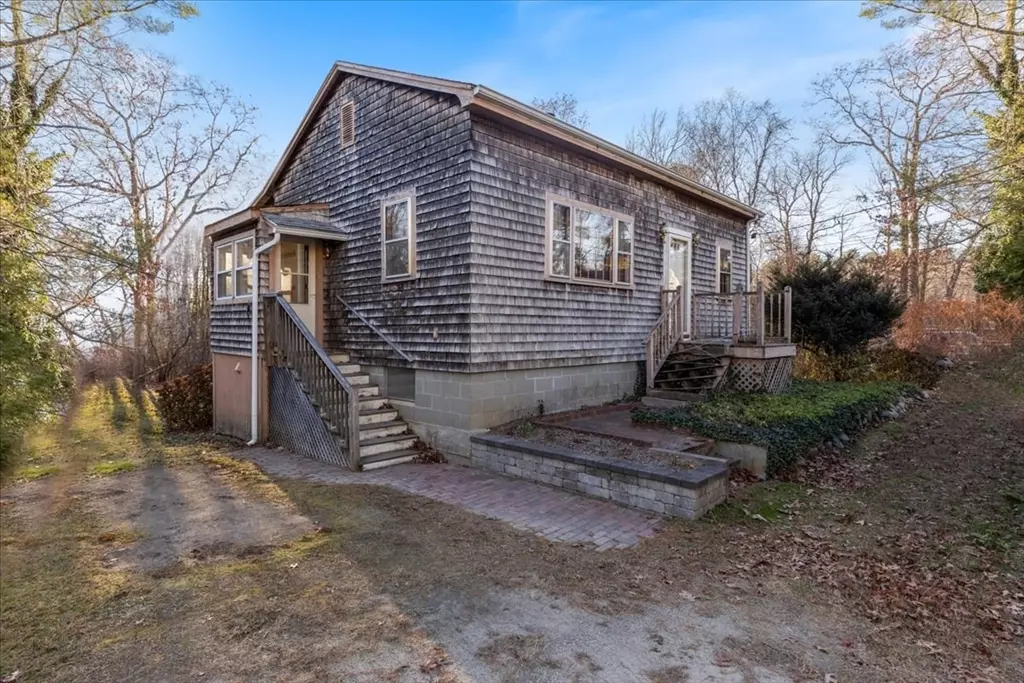
3 Beds
1 Bath
840 SqFt
3 Beds
1 Bath
840 SqFt
OPEN HOUSE
Sun Dec 01, 12:00pm - 2:00pm
Key Details
Property Type Single Family Home
Sub Type Single Family Residence
Listing Status Active
Purchase Type For Sale
Square Footage 840 sqft
Price per Sqft $392
MLS Listing ID 73314274
Style Ranch,Bungalow
Bedrooms 3
Full Baths 1
HOA Y/N false
Year Built 1940
Annual Tax Amount $3,753
Tax Year 2024
Lot Size 4,791 Sqft
Acres 0.11
Property Description
Location
State MA
County Plymouth
Zoning 100
Direction Woodbine Ave to Leon Court or Follow Gps
Rooms
Basement Full
Primary Bedroom Level First
Kitchen Flooring - Stone/Ceramic Tile
Interior
Heating Electric Baseboard, Electric
Cooling None
Flooring Wood, Tile, Carpet
Appliance Electric Water Heater, Range, Dishwasher, Refrigerator
Laundry Electric Dryer Hookup, Washer Hookup
Exterior
Exterior Feature Deck - Wood, Rain Gutters
Community Features Shopping, Park, Golf, Public School, T-Station
Utilities Available for Electric Range, for Electric Dryer, Washer Hookup
Waterfront Description Beach Front,Lake/Pond,1/10 to 3/10 To Beach,Beach Ownership(Public)
Roof Type Asphalt/Composition Shingles
Total Parking Spaces 4
Garage No
Building
Lot Description Wooded, Gentle Sloping
Foundation Block
Sewer Private Sewer
Water Private
Others
Senior Community false
Acceptable Financing Contract
Listing Terms Contract

"My job is to find and attract mastery-based agents to the office, protect the culture, and make sure everyone is happy! "






