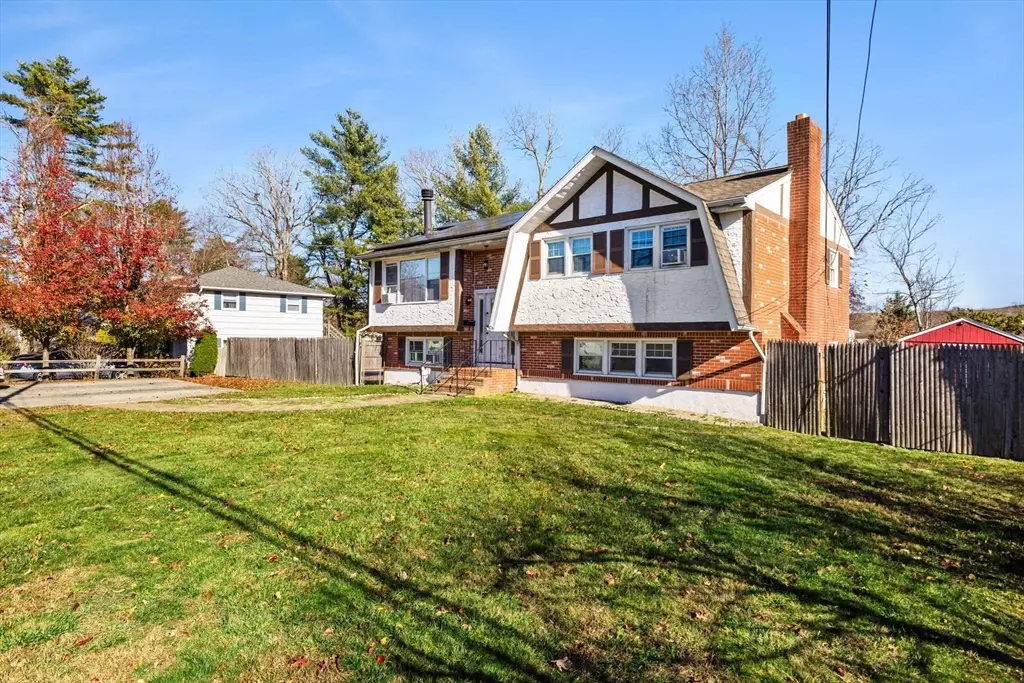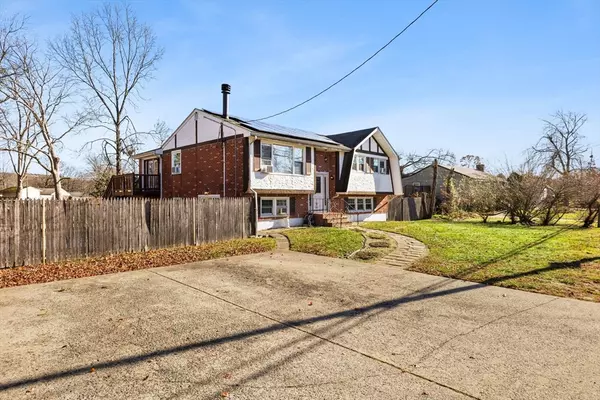
4 Beds
2 Baths
2,320 SqFt
4 Beds
2 Baths
2,320 SqFt
OPEN HOUSE
Sat Nov 23, 11:00am - 1:00pm
Sun Nov 24, 11:00am - 1:00pm
Key Details
Property Type Single Family Home
Sub Type Single Family Residence
Listing Status Active
Purchase Type For Sale
Square Footage 2,320 sqft
Price per Sqft $284
MLS Listing ID 73313717
Style Raised Ranch
Bedrooms 4
Full Baths 2
HOA Y/N false
Year Built 1968
Annual Tax Amount $6,167
Tax Year 2024
Lot Size 9,583 Sqft
Acres 0.22
Property Description
Location
State MA
County Plymouth
Zoning R1C
Direction WAZE, MAPQUEST, GPS
Rooms
Family Room Closet, Flooring - Vinyl
Basement Full
Primary Bedroom Level First
Dining Room Flooring - Vinyl
Kitchen Flooring - Vinyl, Countertops - Stone/Granite/Solid, Remodeled
Interior
Interior Features Sun Room, Home Office
Heating Baseboard, Natural Gas, Fireplace
Cooling Window Unit(s)
Flooring Vinyl, Flooring - Vinyl
Fireplaces Number 3
Fireplaces Type Living Room
Appliance Gas Water Heater, Range, Dishwasher
Laundry In Basement
Exterior
Exterior Feature Deck, Pool - Inground, Rain Gutters, Fenced Yard
Fence Fenced/Enclosed, Fenced
Pool In Ground
Community Features Public Transportation, Shopping, Public School
Utilities Available for Electric Range
Waterfront false
Roof Type Shingle
Total Parking Spaces 6
Garage No
Private Pool true
Building
Lot Description Cleared, Level
Foundation Concrete Perimeter
Sewer Public Sewer
Water Public
Others
Senior Community false
Acceptable Financing Contract
Listing Terms Contract

"My job is to find and attract mastery-based agents to the office, protect the culture, and make sure everyone is happy! "






