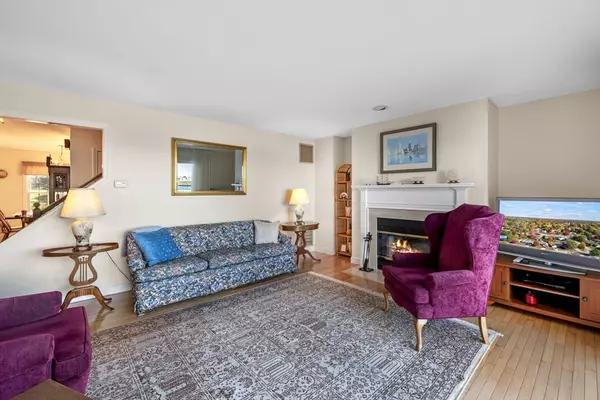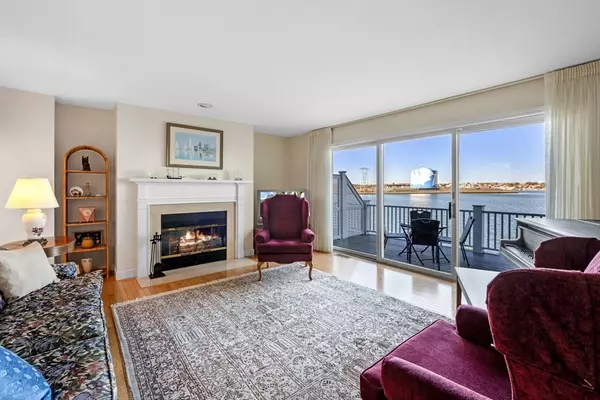
2 Beds
1.5 Baths
1,940 SqFt
2 Beds
1.5 Baths
1,940 SqFt
OPEN HOUSE
Sat Nov 23, 10:30am - 12:00pm
Sun Nov 24, 11:00am - 12:30pm
Key Details
Property Type Condo
Sub Type Condominium
Listing Status Active
Purchase Type For Sale
Square Footage 1,940 sqft
Price per Sqft $381
MLS Listing ID 73313301
Bedrooms 2
Full Baths 1
Half Baths 1
HOA Fees $762/mo
Year Built 1980
Annual Tax Amount $7,398
Tax Year 2024
Property Description
Location
State MA
County Essex
Zoning Res
Direction Essex St to Szetela Lane to Settlers Way
Rooms
Family Room Flooring - Stone/Ceramic Tile, Exterior Access, Slider, Lighting - Overhead, Closet - Double
Basement Y
Primary Bedroom Level Second
Dining Room Flooring - Hardwood
Kitchen Flooring - Hardwood, Countertops - Stone/Granite/Solid, Kitchen Island, Recessed Lighting
Interior
Interior Features Bathroom - Half, Game Room, Foyer, Finish - Sheetrock, Internet Available - Broadband
Heating Forced Air, Electric, Unit Control, Wall Furnace
Cooling Central Air
Flooring Tile, Vinyl, Hardwood, Concrete, Flooring - Hardwood, Flooring - Stone/Ceramic Tile
Fireplaces Number 1
Fireplaces Type Living Room
Appliance Range, Dishwasher, Disposal, Microwave, Refrigerator, Washer, Dryer
Laundry Closet - Double, Second Floor, In Unit, Electric Dryer Hookup, Washer Hookup
Exterior
Exterior Feature Deck - Composite, Covered Patio/Deck, Professional Landscaping, Sprinkler System
Garage Spaces 1.0
Community Features Public Transportation, Shopping, Tennis Court(s), Park, Walk/Jog Trails, Golf, Medical Facility, Bike Path, House of Worship, Marina, Public School, T-Station, University
Utilities Available for Electric Oven, for Electric Dryer, Washer Hookup
Waterfront true
Waterfront Description Waterfront,Beach Front,Ocean,Bay,Dock/Mooring,Private,Bay,Ocean,Direct Access,0 to 1/10 Mile To Beach,Beach Ownership(Association)
Roof Type Shingle
Total Parking Spaces 2
Garage Yes
Building
Story 3
Sewer Public Sewer
Water Public
Schools
Elementary Schools School Choice
Middle Schools Collins
High Schools Salem High
Others
Pets Allowed Yes w/ Restrictions
Senior Community false

"My job is to find and attract mastery-based agents to the office, protect the culture, and make sure everyone is happy! "






