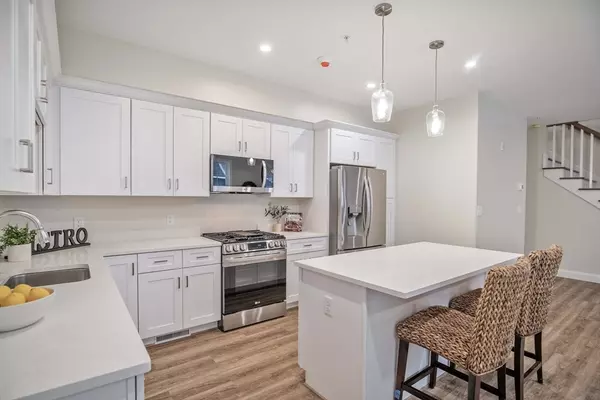
3 Beds
2.5 Baths
2,460 SqFt
3 Beds
2.5 Baths
2,460 SqFt
OPEN HOUSE
Sat Nov 30, 11:00am - 12:30pm
Key Details
Property Type Condo
Sub Type Condominium
Listing Status Active
Purchase Type For Sale
Square Footage 2,460 sqft
Price per Sqft $304
MLS Listing ID 73313262
Bedrooms 3
Full Baths 2
Half Baths 1
HOA Fees $375/mo
Year Built 2024
Tax Year 2024
Property Description
Location
State NH
County Rockingham
Zoning TBD
Direction Google GPS - 29 Main Street
Rooms
Basement N
Primary Bedroom Level Second
Kitchen Countertops - Stone/Granite/Solid, Open Floorplan
Interior
Interior Features Entrance Foyer, Bonus Room
Heating Central, Forced Air, Natural Gas
Cooling Central Air
Flooring Wood, Carpet, Engineered Hardwood
Appliance Range, Microwave, Refrigerator, ENERGY STAR Qualified Dishwasher
Laundry Second Floor, In Unit, Electric Dryer Hookup
Exterior
Exterior Feature Porch, Deck, Deck - Composite, Patio, Professional Landscaping
Garage Spaces 2.0
Community Features Shopping, Walk/Jog Trails, Medical Facility, Bike Path, Highway Access, House of Worship, Private School, Public School
Utilities Available for Gas Range, for Electric Dryer
Roof Type Shingle
Total Parking Spaces 2
Garage Yes
Building
Story 3
Sewer Public Sewer
Water Public, Individual Meter
Schools
Elementary Schools Fisk
Middle Schools Woodbury
High Schools Salem High
Others
Pets Allowed Yes w/ Restrictions
Senior Community false

"My job is to find and attract mastery-based agents to the office, protect the culture, and make sure everyone is happy! "






