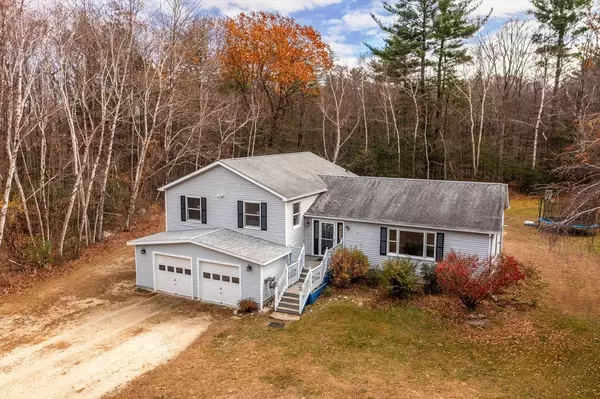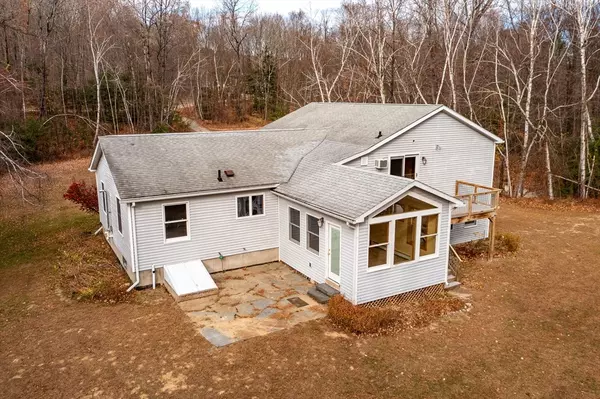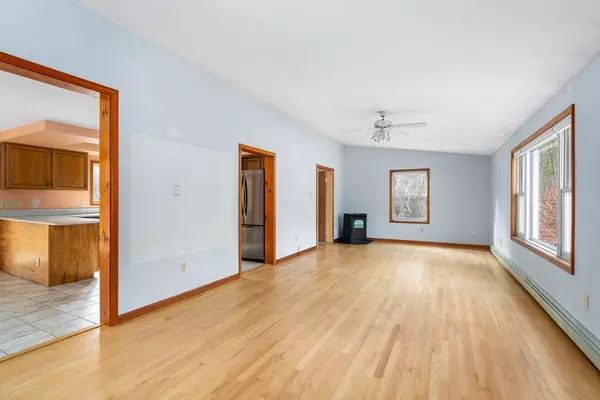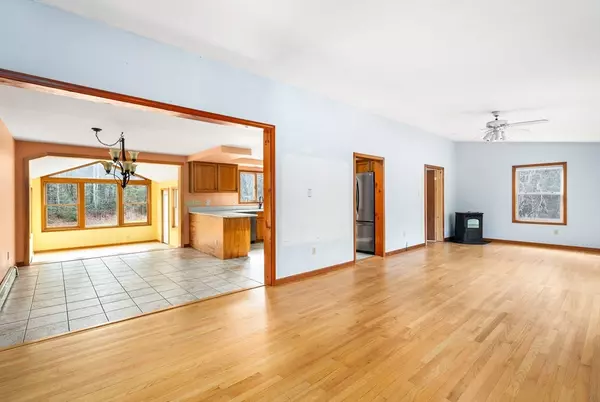
3 Beds
2 Baths
1,989 SqFt
3 Beds
2 Baths
1,989 SqFt
OPEN HOUSE
Sat Nov 23, 11:00am - 1:00pm
Sun Nov 24, 12:00pm - 1:30pm
Key Details
Property Type Single Family Home
Sub Type Single Family Residence
Listing Status Active
Purchase Type For Sale
Square Footage 1,989 sqft
Price per Sqft $246
MLS Listing ID 73312410
Bedrooms 3
Full Baths 2
HOA Y/N false
Year Built 1991
Annual Tax Amount $6,782
Tax Year 2024
Lot Size 2.710 Acres
Acres 2.71
Property Description
Location
State MA
County Hampshire
Zoning R1
Direction Coming from route 66 West make a right on to S Road, then left on to Burt
Rooms
Family Room Flooring - Stone/Ceramic Tile, Window(s) - Picture, Cable Hookup, Exterior Access, High Speed Internet Hookup, Sunken
Basement Full, Partially Finished, Walk-Out Access, Interior Entry, Garage Access, Bulkhead, Sump Pump, Concrete
Primary Bedroom Level Second
Dining Room Flooring - Stone/Ceramic Tile
Kitchen Flooring - Stone/Ceramic Tile, Countertops - Stone/Granite/Solid, Stainless Steel Appliances, Gas Stove
Interior
Interior Features Home Office-Separate Entry
Heating Baseboard
Cooling Wall Unit(s)
Flooring Wood, Tile, Vinyl, Carpet
Appliance Water Heater, Tankless Water Heater, ENERGY STAR Qualified Refrigerator, ENERGY STAR Qualified Dishwasher, Range, Oven
Laundry Second Floor, Gas Dryer Hookup, Washer Hookup
Exterior
Exterior Feature Balcony, Rain Gutters
Garage Spaces 2.0
Community Features Walk/Jog Trails, Stable(s), Conservation Area, House of Worship, Public School
Utilities Available for Gas Range, for Gas Oven, for Gas Dryer, Washer Hookup
Waterfront false
Roof Type Shingle
Total Parking Spaces 6
Garage Yes
Building
Lot Description Wooded
Foundation Concrete Perimeter
Sewer Private Sewer
Water Private
Schools
Elementary Schools Westhampton
Middle Schools Hampshire
High Schools Hampshire
Others
Senior Community false

"My job is to find and attract mastery-based agents to the office, protect the culture, and make sure everyone is happy! "






