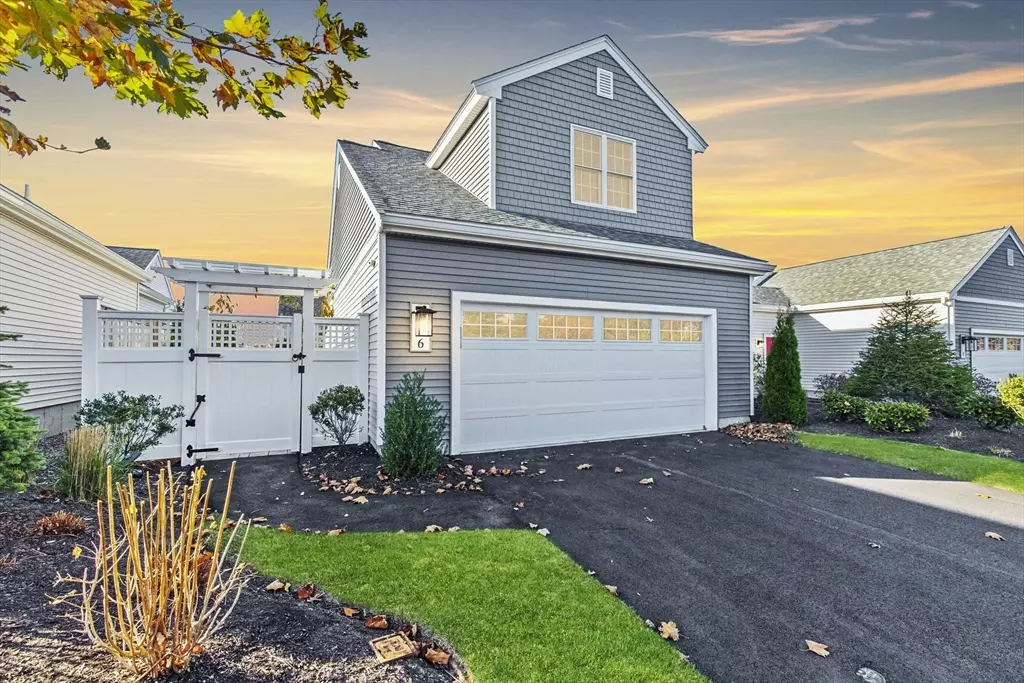
3 Beds
3 Baths
2,183 SqFt
3 Beds
3 Baths
2,183 SqFt
Key Details
Property Type Condo
Sub Type Condominium
Listing Status Active
Purchase Type For Sale
Square Footage 2,183 sqft
Price per Sqft $469
MLS Listing ID 73312060
Bedrooms 3
Full Baths 3
HOA Fees $600/mo
Year Built 2022
Annual Tax Amount $4,120
Tax Year 2024
Property Description
Location
State MA
County Plymouth
Area Pinehills
Zoning RR
Direction PInehills - Long Ridge Road to Tinkers Bluff - Left at community entrance to #6 Tinker's Bluff
Rooms
Basement Y
Primary Bedroom Level First
Dining Room Flooring - Hardwood
Kitchen Flooring - Hardwood, Pantry, Countertops - Stone/Granite/Solid, Kitchen Island, Cabinets - Upgraded, Open Floorplan, Recessed Lighting, Stainless Steel Appliances, Wine Chiller, Gas Stove, Lighting - Pendant
Interior
Interior Features Ceiling Fan(s), Recessed Lighting, Closet, Sitting Room, Sun Room, Entry Hall
Heating Forced Air, Natural Gas
Cooling Central Air
Flooring Tile, Carpet, Hardwood, Flooring - Wall to Wall Carpet, Wood, Flooring - Hardwood
Fireplaces Number 1
Fireplaces Type Living Room
Appliance Oven, Dishwasher, Disposal, Microwave, Range, Refrigerator, Plumbed For Ice Maker
Laundry Laundry Closet, Flooring - Stone/Ceramic Tile, First Floor, In Unit, Electric Dryer Hookup, Washer Hookup
Exterior
Exterior Feature Porch - Screened, Deck - Wood, Patio, Garden, Screens, Rain Gutters, Professional Landscaping, Sprinkler System
Garage Spaces 2.0
Pool Association, In Ground, Heated
Community Features Public Transportation, Shopping, Pool, Tennis Court(s), Walk/Jog Trails, Stable(s), Golf, Medical Facility, Conservation Area, Highway Access, Adult Community
Utilities Available for Gas Oven, for Electric Dryer, Washer Hookup, Icemaker Connection
Waterfront false
Waterfront Description Beach Front,Ocean,Beach Ownership(Public)
Roof Type Shingle
Total Parking Spaces 2
Garage Yes
Building
Story 2
Sewer Other
Water Private
Others
Pets Allowed Yes w/ Restrictions
Senior Community true

"My job is to find and attract mastery-based agents to the office, protect the culture, and make sure everyone is happy! "






