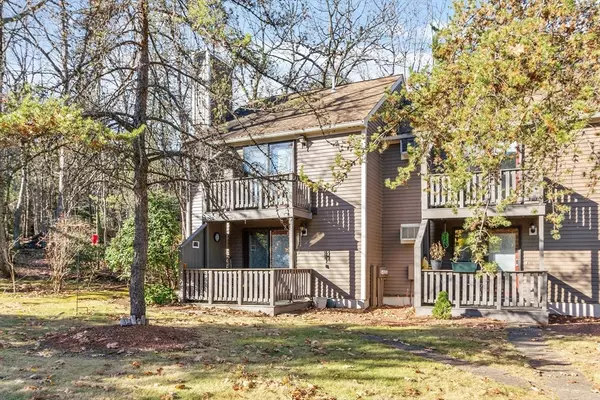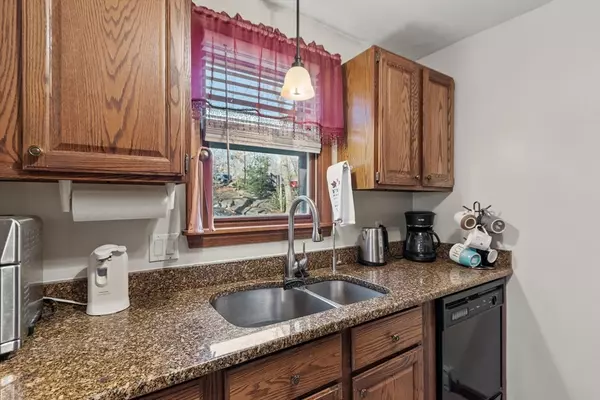
2 Beds
1.5 Baths
1,306 SqFt
2 Beds
1.5 Baths
1,306 SqFt
Key Details
Property Type Condo
Sub Type Condominium
Listing Status Active
Purchase Type For Sale
Square Footage 1,306 sqft
Price per Sqft $267
MLS Listing ID 73311352
Bedrooms 2
Full Baths 1
Half Baths 1
HOA Fees $332/mo
Year Built 1987
Annual Tax Amount $3,298
Tax Year 2024
Property Description
Location
State MA
County Worcester
Zoning Res
Direction Electric Ave to Drake. 3rd parking lot and park in front of yellow sign. Stairs to 39 Mallard
Rooms
Basement N
Primary Bedroom Level Second
Dining Room Flooring - Laminate
Kitchen Flooring - Stone/Ceramic Tile, Countertops - Stone/Granite/Solid
Interior
Interior Features Office
Heating Electric
Cooling Wall Unit(s)
Flooring Tile, Carpet, Laminate, Flooring - Wall to Wall Carpet
Fireplaces Number 1
Appliance Range, Dishwasher, Microwave, Refrigerator, Range Hood
Laundry In Unit, Electric Dryer Hookup
Exterior
Exterior Feature Deck - Wood, Balcony, Professional Landscaping
Community Features Public Transportation, Shopping, Park, Walk/Jog Trails, Highway Access, House of Worship, Public School, T-Station, University
Utilities Available for Electric Range, for Electric Oven, for Electric Dryer
Waterfront false
Roof Type Shingle
Total Parking Spaces 2
Garage Yes
Building
Story 3
Sewer Public Sewer
Water Public
Others
Pets Allowed Yes w/ Restrictions
Senior Community false

"My job is to find and attract mastery-based agents to the office, protect the culture, and make sure everyone is happy! "






