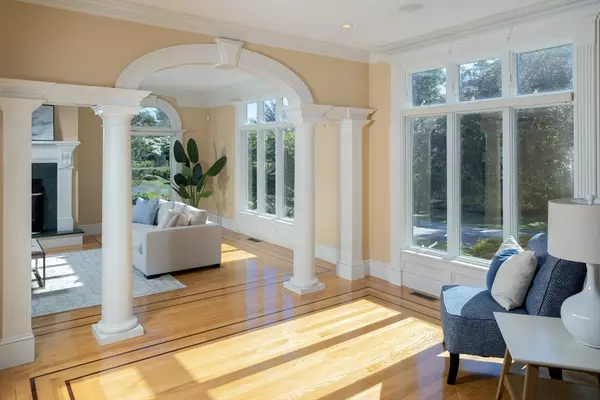
5 Beds
5 Baths
5,569 SqFt
5 Beds
5 Baths
5,569 SqFt
Key Details
Property Type Single Family Home
Sub Type Single Family Residence
Listing Status Active
Purchase Type For Sale
Square Footage 5,569 sqft
Price per Sqft $628
Subdivision Atlantic Ave/Sandy Cove
MLS Listing ID 73311214
Style Shingle
Bedrooms 5
Full Baths 4
Half Baths 2
HOA Y/N false
Year Built 1880
Annual Tax Amount $28,595
Tax Year 2024
Lot Size 1.390 Acres
Acres 1.39
Property Description
Location
State MA
County Norfolk
Zoning RC
Direction Beach St right onto Atlantic Ave to Meadow Lane through stone pillars.
Rooms
Family Room Closet, Flooring - Hardwood, Window(s) - Picture, Recessed Lighting, Archway, Crown Molding, Decorative Molding
Basement Full, Partially Finished, Walk-Out Access, Interior Entry, Garage Access
Primary Bedroom Level Second
Dining Room Flooring - Hardwood, French Doors, Wainscoting, Lighting - Overhead, Crown Molding
Kitchen Closet/Cabinets - Custom Built, Flooring - Hardwood, Window(s) - Picture, Dining Area, Countertops - Stone/Granite/Solid, Kitchen Island, Exterior Access, Recessed Lighting, Vestibule
Interior
Interior Features Coffered Ceiling(s), Closet/Cabinets - Custom Built, Chair Rail, Recessed Lighting, Wainscoting, Crown Molding, Decorative Molding, Lighting - Overhead, Cathedral Ceiling(s), Ceiling Fan(s), Bathroom - Half, Countertops - Stone/Granite/Solid, Bidet, Bathroom - Full, Bathroom - With Tub, Library, Home Office, Sun Room, Bathroom, Central Vacuum, High Speed Internet
Heating Radiant, Natural Gas, Hydro Air
Cooling Central Air
Flooring Carpet, Marble, Hardwood, Flooring - Hardwood, Flooring - Wall to Wall Carpet, Flooring - Marble
Fireplaces Number 5
Fireplaces Type Dining Room, Family Room, Kitchen, Living Room, Master Bedroom
Appliance Gas Water Heater, Oven, Dishwasher, Microwave, Range, Refrigerator, Freezer, Washer, Dryer, Vacuum System, Plumbed For Ice Maker
Laundry Closet/Cabinets - Custom Built, Flooring - Stone/Ceramic Tile, Countertops - Stone/Granite/Solid, Gas Dryer Hookup, Recessed Lighting, Washer Hookup, Sink, Second Floor
Exterior
Exterior Feature Porch - Enclosed, Porch - Screened, Patio, Barn/Stable, Professional Landscaping, Sprinkler System, Garden, Stone Wall
Garage Spaces 2.0
Community Features Public Transportation, Shopping, Pool, Tennis Court(s), Park, Walk/Jog Trails, Golf, Conservation Area, House of Worship, Marina, Private School, Public School, T-Station
Utilities Available for Electric Range, for Electric Oven, for Gas Dryer, Washer Hookup, Icemaker Connection
Waterfront false
Waterfront Description Beach Front,Beach Access,Ocean,Walk to,0 to 1/10 Mile To Beach,Beach Ownership(Private,Deeded Rights)
View Y/N Yes
View Scenic View(s)
Roof Type Asphalt/Composition Shingles
Total Parking Spaces 6
Garage Yes
Building
Lot Description Wooded, Easements
Foundation Concrete Perimeter, Stone
Sewer Public Sewer
Water Public, Other
Schools
Elementary Schools Osgood/Deerhill
Middle Schools Cohasset Middle
High Schools Cohasset High
Others
Senior Community false

"My job is to find and attract mastery-based agents to the office, protect the culture, and make sure everyone is happy! "






