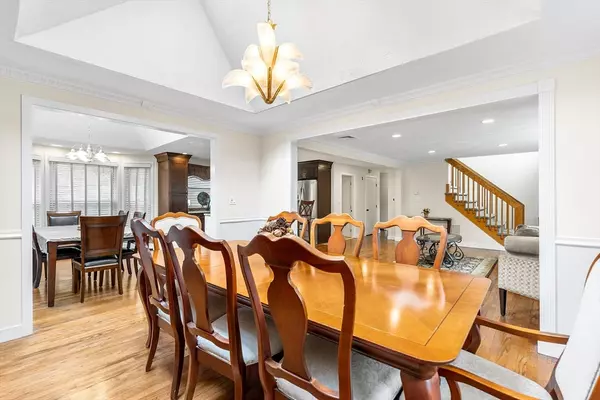4 Beds
3 Baths
3,419 SqFt
4 Beds
3 Baths
3,419 SqFt
Key Details
Property Type Single Family Home
Sub Type Single Family Residence
Listing Status Pending
Purchase Type For Sale
Square Footage 3,419 sqft
Price per Sqft $263
MLS Listing ID 73309996
Style Colonial
Bedrooms 4
Full Baths 2
Half Baths 2
HOA Y/N false
Year Built 1983
Annual Tax Amount $9,345
Tax Year 2024
Lot Size 0.920 Acres
Acres 0.92
Property Description
Location
State MA
County Bristol
Zoning RES
Direction Please use GPS.
Rooms
Family Room Flooring - Hardwood, Exterior Access, Slider, Lighting - Overhead
Basement Full, Finished, Sump Pump
Primary Bedroom Level Second
Dining Room Skylight, Flooring - Hardwood, Recessed Lighting, Lighting - Overhead
Kitchen Skylight, Flooring - Stone/Ceramic Tile, Dining Area, Countertops - Stone/Granite/Solid, Open Floorplan, Recessed Lighting, Stainless Steel Appliances
Interior
Interior Features Lighting - Overhead, Recessed Lighting, Bathroom - Half, Bonus Room, Bathroom
Heating Baseboard, Oil
Cooling None
Flooring Tile, Carpet, Hardwood, Flooring - Wall to Wall Carpet
Fireplaces Number 1
Fireplaces Type Family Room
Appliance Water Heater, Range, Dishwasher, Refrigerator
Laundry First Floor, Electric Dryer Hookup, Washer Hookup
Exterior
Exterior Feature Patio, Pool - Inground Heated, Professional Landscaping, Sprinkler System
Garage Spaces 2.0
Pool Pool - Inground Heated, Indoor
Community Features Shopping, Pool, Golf, Medical Facility, House of Worship, Public School, University
Utilities Available for Electric Range, for Electric Dryer, Washer Hookup
Roof Type Shingle
Total Parking Spaces 6
Garage Yes
Private Pool true
Building
Foundation Concrete Perimeter
Sewer Private Sewer
Water Public
Architectural Style Colonial
Schools
Elementary Schools Moreau
Middle Schools Easton Middle
High Schools Oliver Ames
Others
Senior Community false
"My job is to find and attract mastery-based agents to the office, protect the culture, and make sure everyone is happy! "






